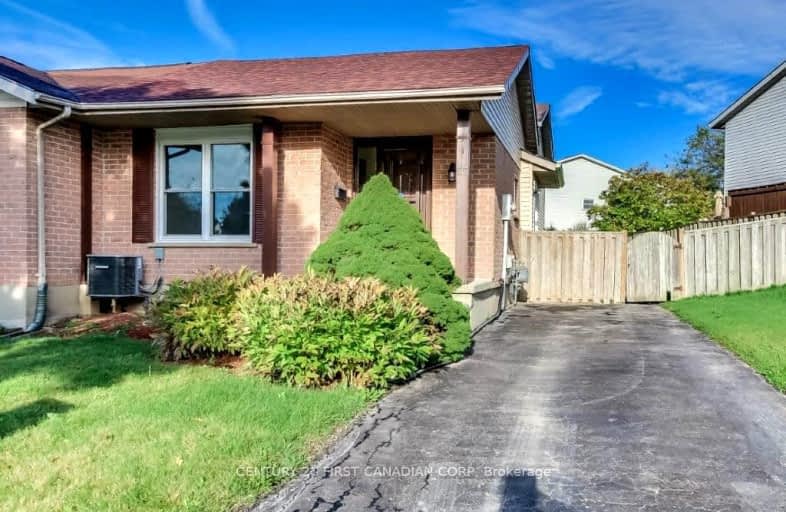Car-Dependent
- Most errands require a car.
39
/100
Some Transit
- Most errands require a car.
48
/100
Bikeable
- Some errands can be accomplished on bike.
52
/100

Arthur Stringer Public School
Elementary: Public
1.13 km
St Sebastian Separate School
Elementary: Catholic
1.28 km
C C Carrothers Public School
Elementary: Public
1.23 km
St Francis School
Elementary: Catholic
1.59 km
Wilton Grove Public School
Elementary: Public
1.83 km
Glen Cairn Public School
Elementary: Public
0.59 km
G A Wheable Secondary School
Secondary: Public
2.54 km
Thames Valley Alternative Secondary School
Secondary: Public
4.64 km
B Davison Secondary School Secondary School
Secondary: Public
3.05 km
London South Collegiate Institute
Secondary: Public
4.00 km
Sir Wilfrid Laurier Secondary School
Secondary: Public
1.24 km
H B Beal Secondary School
Secondary: Public
4.64 km
-
Ebury Park
0.91km -
Caesar Dog Park
London ON 1.28km -
City Wide Sports Park
London ON 1.82km
-
TD Canada Trust ATM
1086 Commissioners Rd E, London ON N5Z 4W8 0.76km -
TD Bank Financial Group
1086 Commissioners Rd E, London ON N5Z 4W8 0.75km -
BMO Bank of Montreal
643 Commissioners Rd E, London ON N6C 2T9 2.82km














