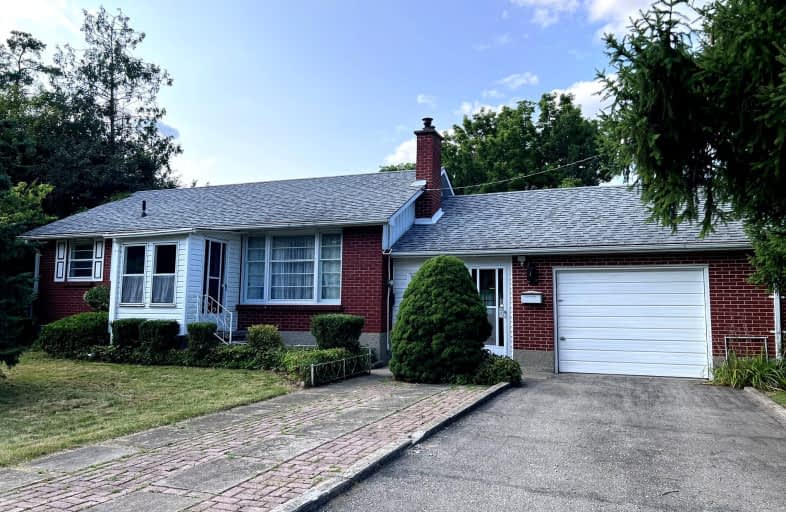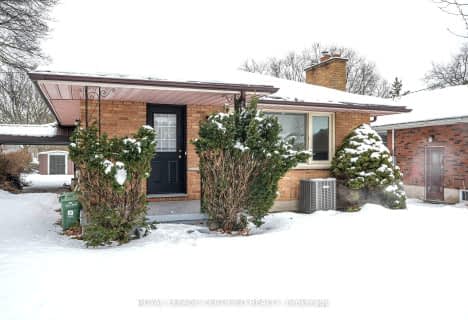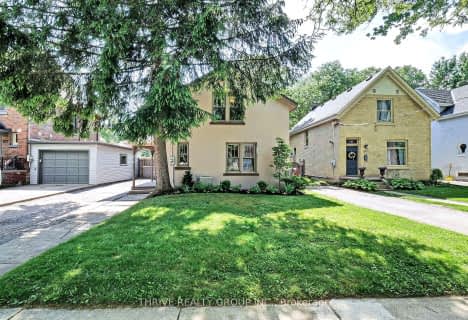Very Walkable
- Most errands can be accomplished on foot.
74
/100
Good Transit
- Some errands can be accomplished by public transportation.
56
/100
Bikeable
- Some errands can be accomplished on bike.
64
/100

Victoria Public School
Elementary: Public
1.50 km
University Heights Public School
Elementary: Public
1.60 km
École élémentaire catholique Frère André
Elementary: Catholic
2.44 km
Jeanne-Sauvé Public School
Elementary: Public
0.94 km
Eagle Heights Public School
Elementary: Public
0.48 km
Kensal Park Public School
Elementary: Public
1.75 km
Westminster Secondary School
Secondary: Public
2.93 km
London South Collegiate Institute
Secondary: Public
2.89 km
London Central Secondary School
Secondary: Public
2.24 km
Catholic Central High School
Secondary: Catholic
2.63 km
Sir Frederick Banting Secondary School
Secondary: Public
3.34 km
H B Beal Secondary School
Secondary: Public
3.02 km
-
Empress Avenue Park
161 Empress Ave, London ON N6H 2G4 0.57km -
Blackfriars Park
Blackfriars St. to Queens Av., London ON 1.11km -
Rock the Park - Saturday
London ON 1.18km
-
Scotiabank
72 Wharncliffe Rd N, London ON N6H 2A3 0.68km -
Scotiabank
301 Oxford St W, London ON N6H 1S6 0.68km -
BMO Bank of Montreal
101 Cherryhill Blvd (at Oxford St W), London ON N6H 4S4 0.69km














