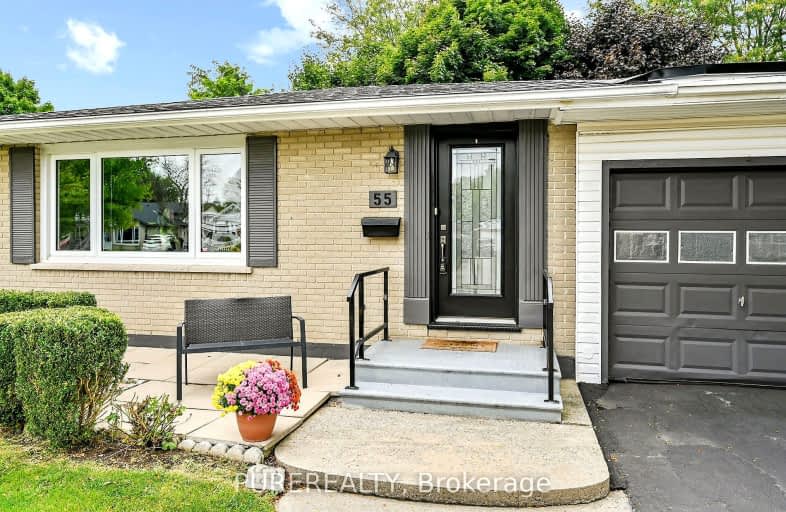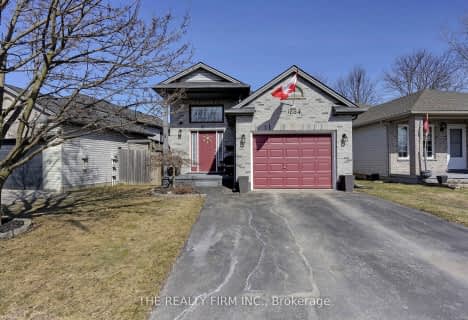Somewhat Walkable
- Some errands can be accomplished on foot.
51
/100
Good Transit
- Some errands can be accomplished by public transportation.
50
/100
Somewhat Bikeable
- Most errands require a car.
48
/100

Holy Family Elementary School
Elementary: Catholic
1.04 km
St Robert Separate School
Elementary: Catholic
0.28 km
Bonaventure Meadows Public School
Elementary: Public
1.21 km
Princess AnneFrench Immersion Public School
Elementary: Public
1.33 km
John P Robarts Public School
Elementary: Public
1.02 km
Lord Nelson Public School
Elementary: Public
0.19 km
Robarts Provincial School for the Deaf
Secondary: Provincial
3.84 km
Robarts/Amethyst Demonstration Secondary School
Secondary: Provincial
3.84 km
Thames Valley Alternative Secondary School
Secondary: Public
3.34 km
Montcalm Secondary School
Secondary: Public
5.06 km
John Paul II Catholic Secondary School
Secondary: Catholic
3.71 km
Clarke Road Secondary School
Secondary: Public
0.51 km
-
Town Square
0.94km -
East Lions Park
1731 Churchill Ave (Winnipeg street), London ON N5W 5P4 1.27km -
Kiwanas Park
Trafalgar St (Thorne Ave), London ON 1.82km
-
CIBC Cash Dispenser
154 Clarke Rd, London ON N5W 5E2 0.61km -
TD Canada Trust Branch and ATM
1920 Dundas St, London ON N5V 3P1 1.12km -
TD Bank Financial Group
1920 Dundas St, London ON N5V 3P1 1.12km













