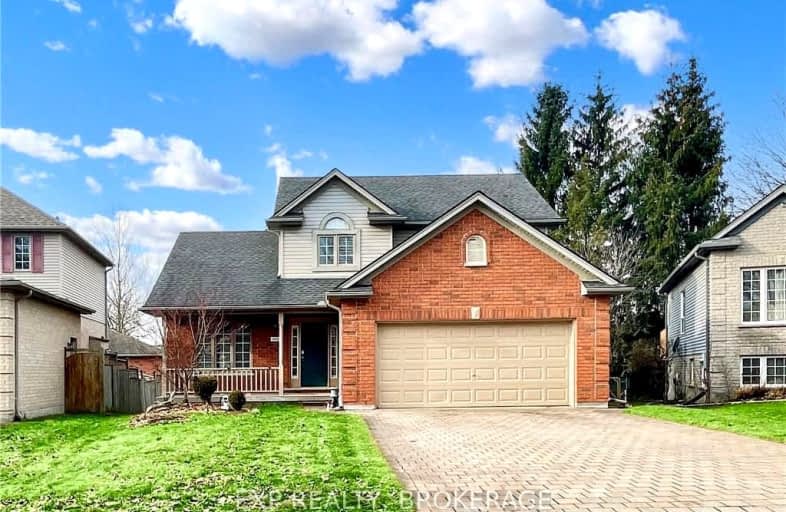
Video Tour
Somewhat Walkable
- Some errands can be accomplished on foot.
51
/100
Some Transit
- Most errands require a car.
37
/100
Bikeable
- Some errands can be accomplished on bike.
65
/100

St George Separate School
Elementary: Catholic
1.02 km
St Paul Separate School
Elementary: Catholic
1.57 km
John Dearness Public School
Elementary: Public
0.33 km
West Oaks French Immersion Public School
Elementary: Public
1.28 km
École élémentaire Marie-Curie
Elementary: Public
1.09 km
Byron Northview Public School
Elementary: Public
1.07 km
Westminster Secondary School
Secondary: Public
4.06 km
St. Andre Bessette Secondary School
Secondary: Catholic
5.56 km
St Thomas Aquinas Secondary School
Secondary: Catholic
0.82 km
Oakridge Secondary School
Secondary: Public
1.62 km
Sir Frederick Banting Secondary School
Secondary: Public
4.48 km
Saunders Secondary School
Secondary: Public
3.55 km
-
Springbank Park
1080 Commissioners Rd W (at Rivers Edge Dr.), London ON N6K 1C3 1.15km -
Sifton Bog
Off Oxford St, London ON 1.04km -
Backyard Retreat
2.31km
-
Kirk Harnett - TD Mobile Mortgage Specialist
1213 Oxford St W, London ON N6H 1V8 1.09km -
TD Bank Financial Group
1213 Oxford St W (at Hyde Park Rd.), London ON N6H 1V8 1.11km -
TD Canada Trust Branch and ATM
1213 Oxford St W, London ON N6H 1V8 1.11km













