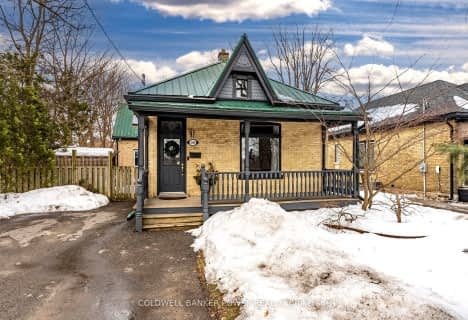
St Michael
Elementary: Catholic
1.31 km
St Georges Public School
Elementary: Public
1.31 km
University Heights Public School
Elementary: Public
1.72 km
St. Kateri Separate School
Elementary: Catholic
2.01 km
Ryerson Public School
Elementary: Public
0.74 km
Jeanne-Sauvé Public School
Elementary: Public
1.70 km
École secondaire Gabriel-Dumont
Secondary: Public
2.54 km
École secondaire catholique École secondaire Monseigneur-Bruyère
Secondary: Catholic
2.52 km
London Central Secondary School
Secondary: Public
2.30 km
Catholic Central High School
Secondary: Catholic
2.68 km
A B Lucas Secondary School
Secondary: Public
3.22 km
H B Beal Secondary School
Secondary: Public
2.95 km












