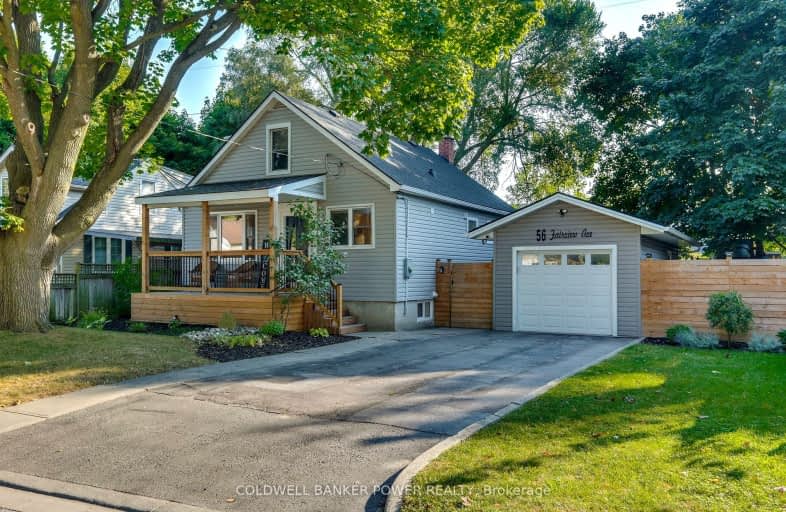Somewhat Walkable
- Some errands can be accomplished on foot.
68
/100
Good Transit
- Some errands can be accomplished by public transportation.
51
/100
Very Bikeable
- Most errands can be accomplished on bike.
77
/100

Holy Rosary Separate School
Elementary: Catholic
0.45 km
Aberdeen Public School
Elementary: Public
1.29 km
Tecumseh Public School
Elementary: Public
1.12 km
Lester B Pearson School for the Arts
Elementary: Public
1.16 km
St. John French Immersion School
Elementary: Catholic
1.04 km
Princess Elizabeth Public School
Elementary: Public
0.59 km
G A Wheable Secondary School
Secondary: Public
0.68 km
B Davison Secondary School Secondary School
Secondary: Public
1.08 km
London South Collegiate Institute
Secondary: Public
1.24 km
London Central Secondary School
Secondary: Public
2.50 km
Catholic Central High School
Secondary: Catholic
2.16 km
H B Beal Secondary School
Secondary: Public
2.01 km
-
Rowntree Park
ON 0.45km -
Chelsea Green Park
1 Adelaide St N, London ON 0.5km -
Maitland Park
London ON 0.64km
-
BMO Bank of Montreal
338 Wellington Rd (at Base Line Rd E), London ON N6C 4P6 0.83km -
TD Bank Financial Group
161 Grand Ave, London ON N6C 1M4 0.91km -
TD Bank Financial Group
353 Wellington Rd (Baseline), London ON N6C 4P8 0.93km














