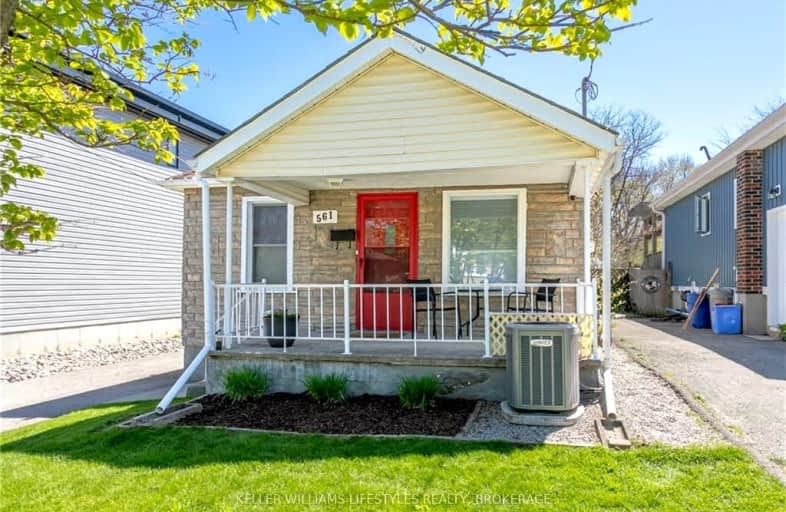Somewhat Walkable
- Some errands can be accomplished on foot.
66
/100
Good Transit
- Some errands can be accomplished by public transportation.
54
/100
Bikeable
- Some errands can be accomplished on bike.
65
/100

Holy Rosary Separate School
Elementary: Catholic
0.45 km
Tecumseh Public School
Elementary: Public
0.82 km
Sir George Etienne Cartier Public School
Elementary: Public
1.14 km
St. John French Immersion School
Elementary: Catholic
1.61 km
Mountsfield Public School
Elementary: Public
0.88 km
Princess Elizabeth Public School
Elementary: Public
1.21 km
G A Wheable Secondary School
Secondary: Public
1.49 km
B Davison Secondary School Secondary School
Secondary: Public
1.95 km
London South Collegiate Institute
Secondary: Public
0.91 km
London Central Secondary School
Secondary: Public
2.88 km
Catholic Central High School
Secondary: Catholic
2.64 km
H B Beal Secondary School
Secondary: Public
2.61 km
-
Rowntree Park
ON 0.52km -
Tecumseh School Playground
London ON 0.74km -
Watson Park
1.08km
-
TD Bank Financial Group
191 Wortley Rd (Elmwood Ave), London ON N6C 3P8 1.62km -
BMO Bank of Montreal
457 Wharncliffe Rd S (btwn Centre St & Base Line Rd W), London ON N6J 2M8 2.22km -
RBC Royal Bank ATM
835 Wellington Rd, London ON N6C 4R5 2.32km














