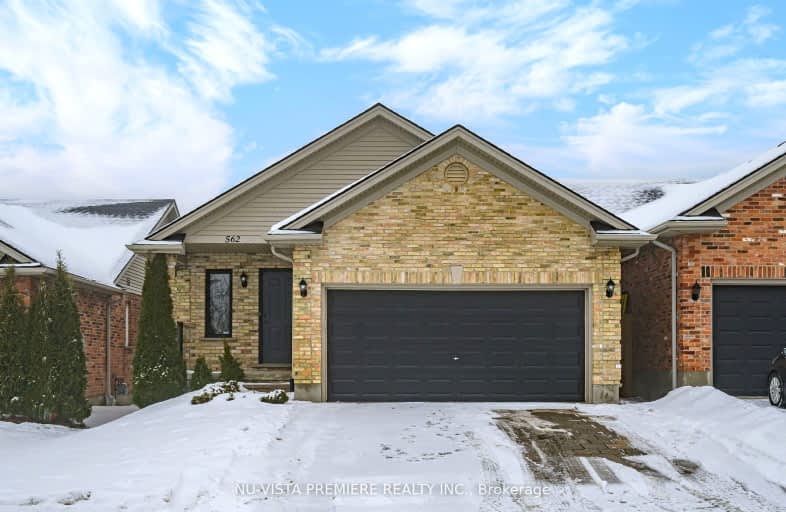Car-Dependent
- Most errands require a car.
33
/100
Some Transit
- Most errands require a car.
32
/100
Somewhat Bikeable
- Most errands require a car.
32
/100

St. Kateri Separate School
Elementary: Catholic
2.15 km
Centennial Central School
Elementary: Public
1.86 km
Stoneybrook Public School
Elementary: Public
1.75 km
Masonville Public School
Elementary: Public
2.07 km
St Catherine of Siena
Elementary: Catholic
1.87 km
Jack Chambers Public School
Elementary: Public
0.69 km
École secondaire Gabriel-Dumont
Secondary: Public
4.38 km
École secondaire catholique École secondaire Monseigneur-Bruyère
Secondary: Catholic
4.38 km
Mother Teresa Catholic Secondary School
Secondary: Catholic
1.84 km
Medway High School
Secondary: Public
1.70 km
Sir Frederick Banting Secondary School
Secondary: Public
5.16 km
A B Lucas Secondary School
Secondary: Public
2.29 km
-
Weldon Park
St John's Dr, Arva ON 1.57km -
TD Green Energy Park
Hillview Blvd, London ON 2.12km -
Constitution Park
735 Grenfell Dr, London ON N5X 2C4 2.15km
-
TD Bank Financial Group
608 Fanshawe Park Rd E, London ON N5X 1L1 1.57km -
President's Choice Financial Pavilion and ATM
1740 Richmond St, London ON N5X 4E9 1.76km -
TD Bank Financial Group
1663 Richmond St, London ON N6G 2N3 2.07km














