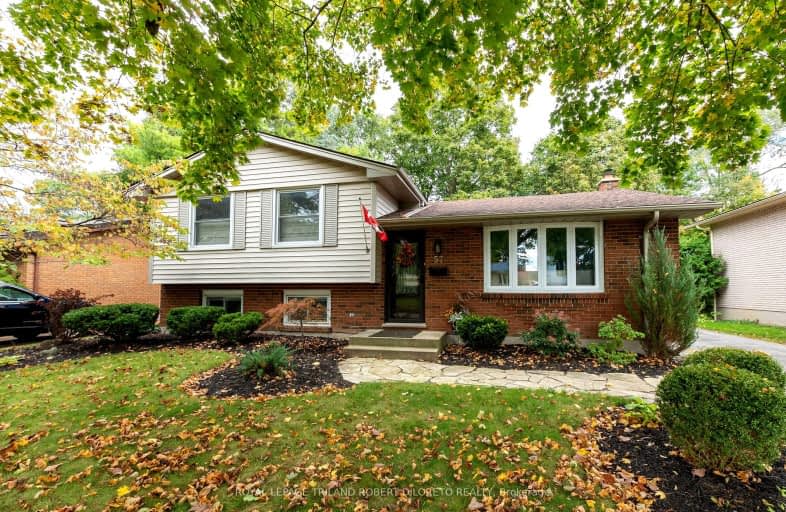Car-Dependent
- Almost all errands require a car.
18
/100
Some Transit
- Most errands require a car.
49
/100
Somewhat Bikeable
- Most errands require a car.
29
/100

Arthur Stringer Public School
Elementary: Public
0.50 km
St Sebastian Separate School
Elementary: Catholic
1.35 km
C C Carrothers Public School
Elementary: Public
1.03 km
St Francis School
Elementary: Catholic
1.05 km
Wilton Grove Public School
Elementary: Public
1.37 km
Glen Cairn Public School
Elementary: Public
0.55 km
G A Wheable Secondary School
Secondary: Public
2.24 km
Thames Valley Alternative Secondary School
Secondary: Public
4.83 km
B Davison Secondary School Secondary School
Secondary: Public
2.86 km
London South Collegiate Institute
Secondary: Public
3.32 km
Sir Wilfrid Laurier Secondary School
Secondary: Public
0.78 km
H B Beal Secondary School
Secondary: Public
4.34 km
-
Ebury Park
0.02km -
Caesar Dog Park
London ON 0.73km -
Thames Talbot Land Trust
944 Western Counties Rd, London ON N6C 2V4 1.13km
-
TD Bank Financial Group
1086 Commissioners Rd E, London ON N5Z 4W8 1.19km -
TD Canada Trust ATM
1086 Commissioners Rd E, London ON N5Z 4W8 1.2km -
BMO Bank of Montreal
643 Commissioners Rd E, London ON N6C 2T9 1.96km













