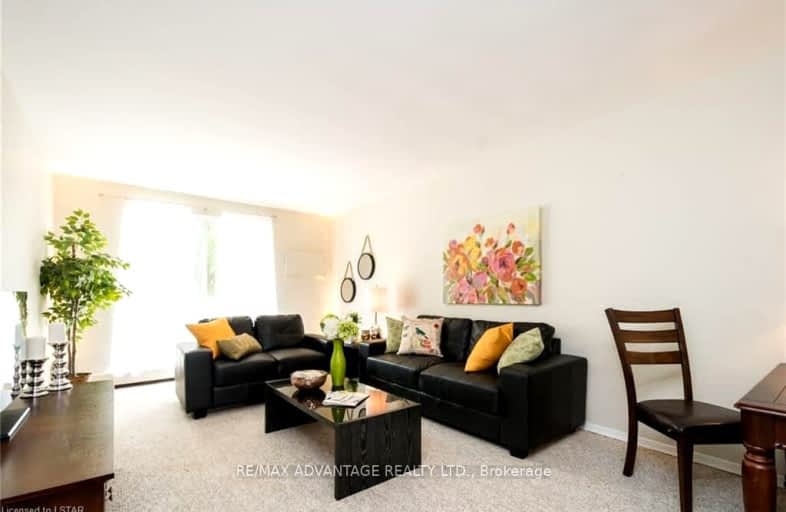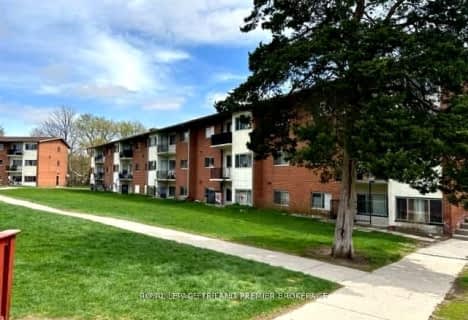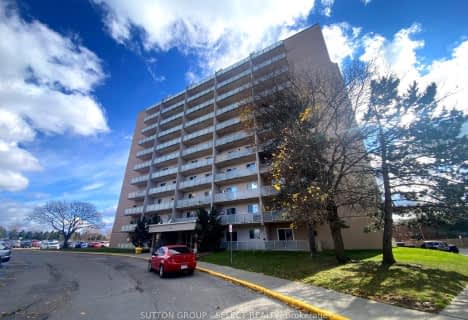Car-Dependent
- Most errands require a car.
49
/100
Good Transit
- Some errands can be accomplished by public transportation.
55
/100
Somewhat Bikeable
- Most errands require a car.
48
/100

Robarts Provincial School for the Deaf
Elementary: Provincial
1.24 km
Robarts/Amethyst Demonstration Elementary School
Elementary: Provincial
1.24 km
Blessed Sacrament Separate School
Elementary: Catholic
0.71 km
East Carling Public School
Elementary: Public
1.04 km
Académie de la Tamise
Elementary: Public
0.77 km
Sir John A Macdonald Public School
Elementary: Public
1.22 km
Robarts Provincial School for the Deaf
Secondary: Provincial
1.24 km
Robarts/Amethyst Demonstration Secondary School
Secondary: Provincial
1.24 km
École secondaire Gabriel-Dumont
Secondary: Public
2.33 km
Thames Valley Alternative Secondary School
Secondary: Public
0.63 km
Montcalm Secondary School
Secondary: Public
2.58 km
John Paul II Catholic Secondary School
Secondary: Catholic
1.01 km
-
McCormick Park
Curry St, London ON 0.48km -
Boyle Park
0.82km -
Kompan Inc
15014 Eight Mile Rd, Arva ON N0M 1C0 1.18km
-
Cibc ATM
1331 Dundas St, London ON N5W 5P3 0.86km -
BMO Bank of Montreal
1140 Highbury Ave N, London ON N5Y 4W1 1.35km -
BMO Bank of Montreal
1551 Dundas St, London ON N5W 5Y5 1.37km






