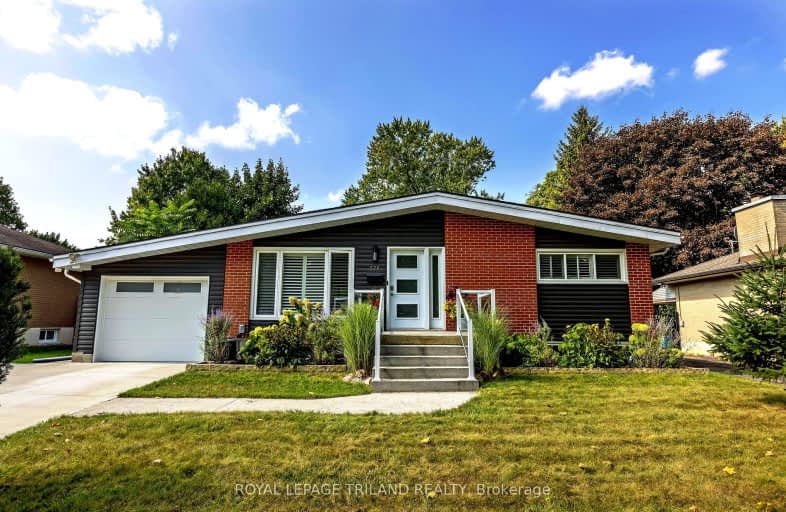Somewhat Walkable
- Some errands can be accomplished on foot.
Some Transit
- Most errands require a car.
Somewhat Bikeable
- Most errands require a car.

Victoria Public School
Elementary: PublicArthur Ford Public School
Elementary: PublicW Sherwood Fox Public School
Elementary: PublicÉcole élémentaire catholique Frère André
Elementary: CatholicWoodland Heights Public School
Elementary: PublicKensal Park Public School
Elementary: PublicWestminster Secondary School
Secondary: PublicLondon South Collegiate Institute
Secondary: PublicLondon Central Secondary School
Secondary: PublicOakridge Secondary School
Secondary: PublicSir Frederick Banting Secondary School
Secondary: PublicSaunders Secondary School
Secondary: Public-
Murray Park
Ontario 1km -
Greenway Park
ON 1.12km -
Springbank Gardens
Wonderland Rd (Springbank Drive), London ON 1.28km
-
Scotiabank
390 Springbank Dr (Kernohan Pkwy.), London ON N6J 1G9 0.33km -
BMO Bank of Montreal
299 Wharncliffe Rd S, London ON N6J 2L6 1.39km -
Commissioners Court Plaza
509 Commissioners Rd W (Wonderland), London ON N6J 1Y5 1.41km
- 2 bath
- 4 bed
- 2000 sqft
422 Commissioners Road East, London South, Ontario • N6C 2T5 • South G














