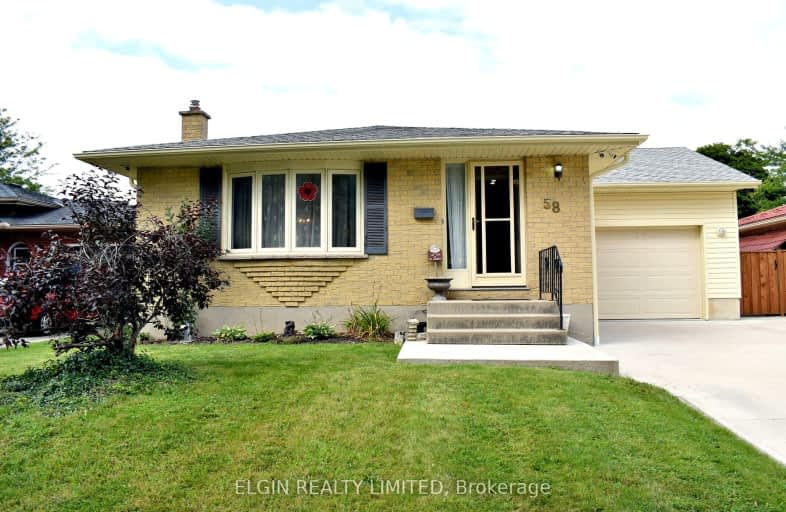
Video Tour
Very Walkable
- Most errands can be accomplished on foot.
72
/100
Some Transit
- Most errands require a car.
48
/100
Bikeable
- Some errands can be accomplished on bike.
51
/100

Rick Hansen Public School
Elementary: Public
0.15 km
Cleardale Public School
Elementary: Public
0.96 km
Sir Arthur Carty Separate School
Elementary: Catholic
0.45 km
Ashley Oaks Public School
Elementary: Public
0.73 km
St Anthony Catholic French Immersion School
Elementary: Catholic
0.83 km
White Oaks Public School
Elementary: Public
0.57 km
G A Wheable Secondary School
Secondary: Public
3.86 km
B Davison Secondary School Secondary School
Secondary: Public
4.50 km
Westminster Secondary School
Secondary: Public
4.18 km
London South Collegiate Institute
Secondary: Public
3.50 km
Sir Wilfrid Laurier Secondary School
Secondary: Public
2.42 km
H B Beal Secondary School
Secondary: Public
5.43 km
-
White Oaks Optimist Park
560 Bradley Ave, London ON N6E 2L7 0.3km -
Thames Talbot Land Trust
944 Western Counties Rd, London ON N6C 2V4 1.77km -
St. Lawrence Park
Ontario 2.61km
-
TD Canada Trust Branch and ATM
1420 Ernest Ave, London ON N6E 2H8 0.53km -
TD Bank Financial Group
1420 Ernest Ave, London ON N6E 2H8 0.54km -
TD Canada Trust ATM
1420 Ernest Ave, London ON N6E 2H8 0.54km













