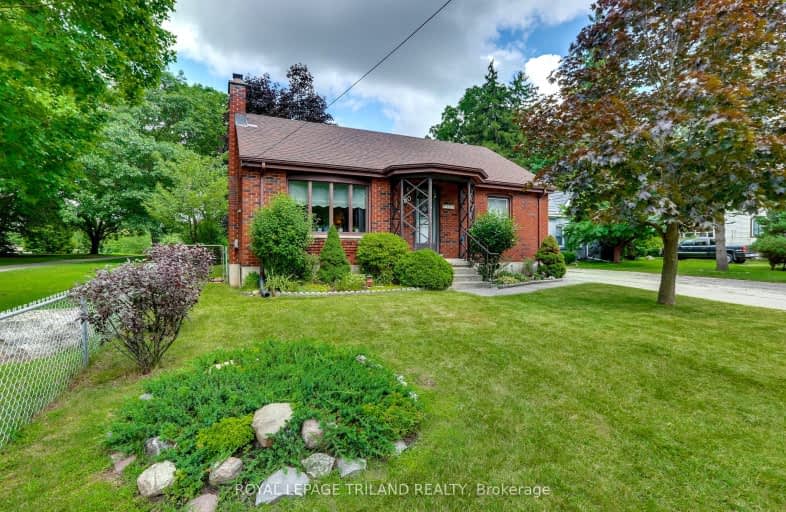Somewhat Walkable
- Some errands can be accomplished on foot.
67
/100
Some Transit
- Most errands require a car.
45
/100
Very Bikeable
- Most errands can be accomplished on bike.
73
/100

St Pius X Separate School
Elementary: Catholic
0.91 km
Ealing Public School
Elementary: Public
1.70 km
Académie de la Tamise
Elementary: Public
0.67 km
Franklin D Roosevelt Public School
Elementary: Public
1.78 km
Prince Charles Public School
Elementary: Public
0.65 km
Princess AnneFrench Immersion Public School
Elementary: Public
1.35 km
Robarts Provincial School for the Deaf
Secondary: Provincial
2.29 km
Robarts/Amethyst Demonstration Secondary School
Secondary: Provincial
2.29 km
Thames Valley Alternative Secondary School
Secondary: Public
0.91 km
B Davison Secondary School Secondary School
Secondary: Public
2.64 km
John Paul II Catholic Secondary School
Secondary: Catholic
2.05 km
Clarke Road Secondary School
Secondary: Public
2.10 km













