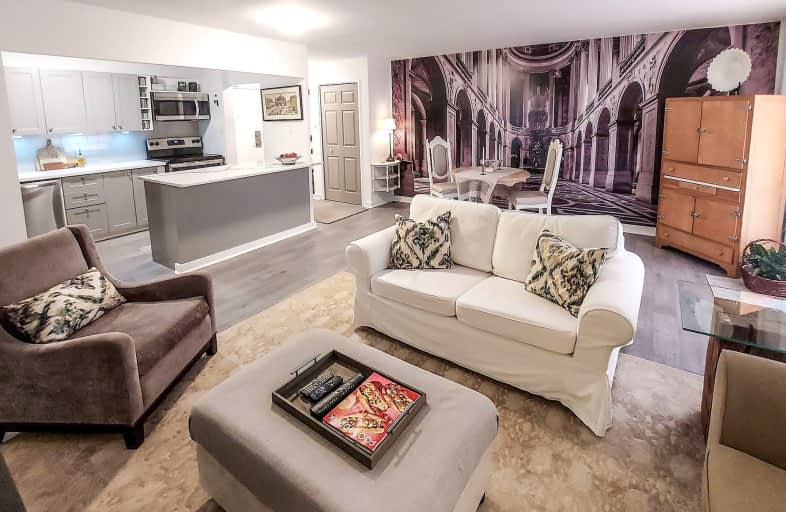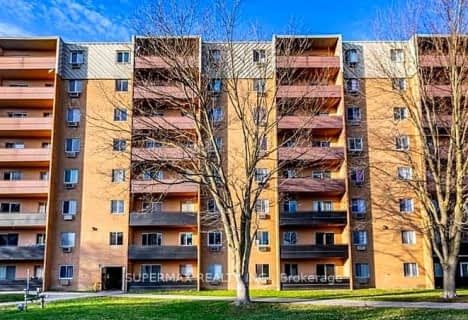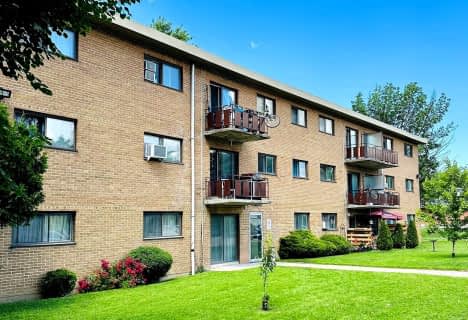Somewhat Walkable
- Some errands can be accomplished on foot.
57
/100
Good Transit
- Some errands can be accomplished by public transportation.
57
/100
Bikeable
- Some errands can be accomplished on bike.
50
/100

Robarts Provincial School for the Deaf
Elementary: Provincial
1.07 km
Robarts/Amethyst Demonstration Elementary School
Elementary: Provincial
1.07 km
Blessed Sacrament Separate School
Elementary: Catholic
0.59 km
East Carling Public School
Elementary: Public
0.98 km
Académie de la Tamise
Elementary: Public
0.91 km
Sir John A Macdonald Public School
Elementary: Public
1.05 km
Robarts Provincial School for the Deaf
Secondary: Provincial
1.07 km
Robarts/Amethyst Demonstration Secondary School
Secondary: Provincial
1.07 km
École secondaire Gabriel-Dumont
Secondary: Public
2.18 km
Thames Valley Alternative Secondary School
Secondary: Public
0.80 km
Montcalm Secondary School
Secondary: Public
2.40 km
John Paul II Catholic Secondary School
Secondary: Catholic
0.85 km
-
McCormick Park
Curry St, London ON 0.51km -
Boyle Park
0.92km -
Kompan Inc
15014 Eight Mile Rd, Arva ON N0M 1C0 1.2km
-
BMO Bank of Montreal
1140 Highbury Ave N, London ON N5Y 4W1 1.17km -
Scotiabank
1140 Highbury Ave N, London ON N5Y 4W1 1.19km -
Scotiabank
1250 Highbury Ave N (at Huron St.), London ON N5Y 6M7 1.59km
More about this building
View 583 Mornington Avenue, London








