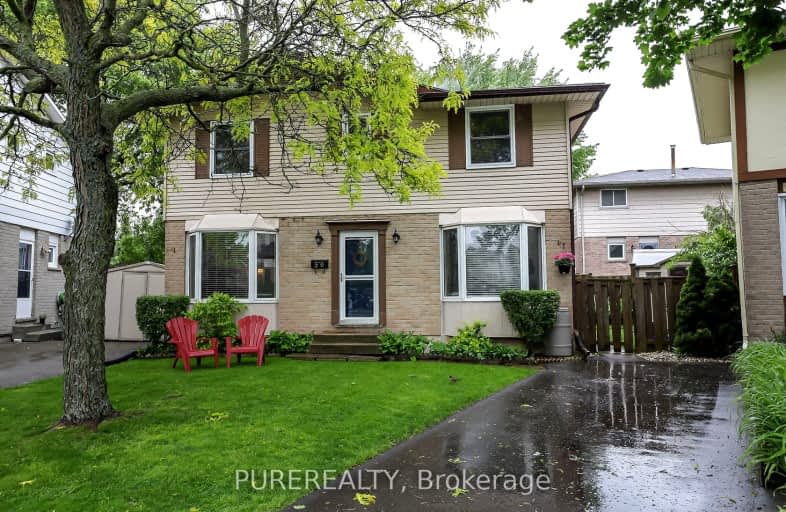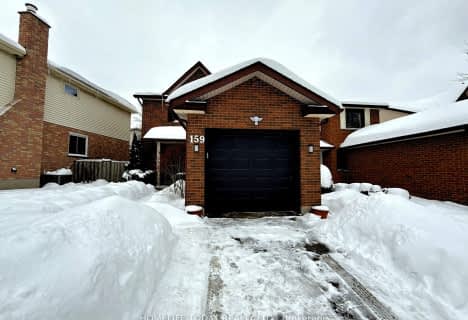Somewhat Walkable
- Some errands can be accomplished on foot.
58
/100
Some Transit
- Most errands require a car.
39
/100
Somewhat Bikeable
- Most errands require a car.
46
/100

Orchard Park Public School
Elementary: Public
1.99 km
St Paul Separate School
Elementary: Catholic
2.61 km
St Marguerite d'Youville
Elementary: Catholic
0.68 km
Clara Brenton Public School
Elementary: Public
2.37 km
Wilfrid Jury Public School
Elementary: Public
1.01 km
Emily Carr Public School
Elementary: Public
0.92 km
Westminster Secondary School
Secondary: Public
5.74 km
St. Andre Bessette Secondary School
Secondary: Catholic
1.80 km
St Thomas Aquinas Secondary School
Secondary: Catholic
3.89 km
Oakridge Secondary School
Secondary: Public
2.78 km
Medway High School
Secondary: Public
5.96 km
Sir Frederick Banting Secondary School
Secondary: Public
0.94 km













