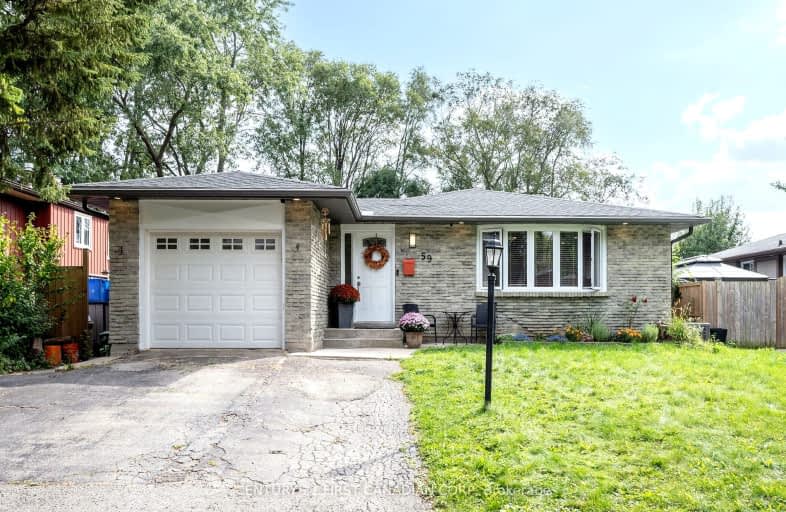Somewhat Walkable
- Some errands can be accomplished on foot.
57
/100
Some Transit
- Most errands require a car.
42
/100
Bikeable
- Some errands can be accomplished on bike.
52
/100

Nicholas Wilson Public School
Elementary: Public
1.07 km
Arthur Stringer Public School
Elementary: Public
0.31 km
C C Carrothers Public School
Elementary: Public
1.83 km
St Francis School
Elementary: Catholic
0.25 km
Wilton Grove Public School
Elementary: Public
0.57 km
Glen Cairn Public School
Elementary: Public
1.29 km
G A Wheable Secondary School
Secondary: Public
2.98 km
Thames Valley Alternative Secondary School
Secondary: Public
5.63 km
B Davison Secondary School Secondary School
Secondary: Public
3.63 km
London South Collegiate Institute
Secondary: Public
3.80 km
Sir Wilfrid Laurier Secondary School
Secondary: Public
0.21 km
H B Beal Secondary School
Secondary: Public
5.04 km
-
Nicholas Wilson Park
Ontario 0.65km -
Ebury Park
0.8km -
Caesar Dog Park
London ON 1.49km
-
TD Bank Financial Group
1086 Commissioners Rd E, London ON N5Z 4W8 1.92km -
TD Canada Trust ATM
1086 Commissioners Rd E, London ON N5Z 4W8 1.92km -
BMO Bank of Montreal
643 Commissioners Rd E, London ON N6C 2T9 2.25km














