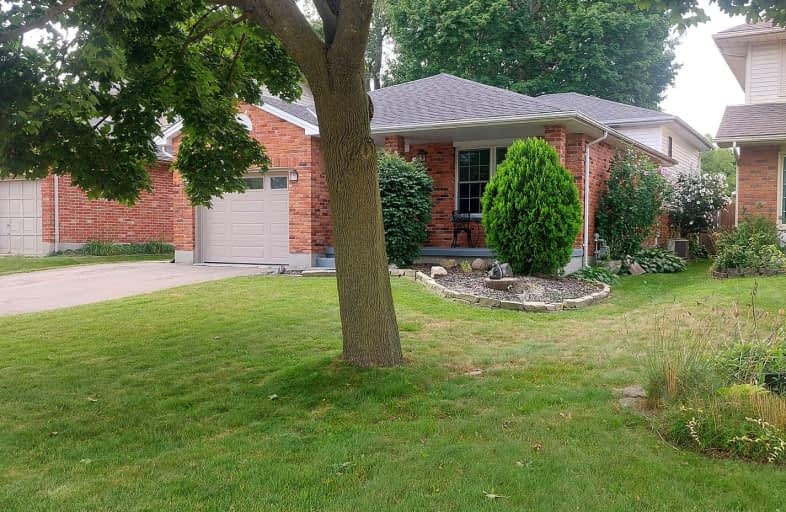Somewhat Walkable
- Some errands can be accomplished on foot.
Some Transit
- Most errands require a car.
Somewhat Bikeable
- Most errands require a car.

Robarts Provincial School for the Deaf
Elementary: ProvincialRobarts/Amethyst Demonstration Elementary School
Elementary: ProvincialSt Anne's Separate School
Elementary: CatholicÉcole élémentaire catholique Ste-Jeanne-d'Arc
Elementary: CatholicHillcrest Public School
Elementary: PublicChippewa Public School
Elementary: PublicRobarts Provincial School for the Deaf
Secondary: ProvincialRobarts/Amethyst Demonstration Secondary School
Secondary: ProvincialÉcole secondaire Gabriel-Dumont
Secondary: PublicÉcole secondaire catholique École secondaire Monseigneur-Bruyère
Secondary: CatholicMontcalm Secondary School
Secondary: PublicJohn Paul II Catholic Secondary School
Secondary: Catholic-
The Great Escape
1295 Highbury Ave N, London ON N5Y 5L3 0.73km -
Genevive Park
at Victoria Dr., London ON 1.23km -
Northeast Park
Victoria Dr, London ON 1.85km
-
BMO Bank of Montreal
1275 Highbury Ave N (at Huron St.), London ON N5Y 1A8 0.9km -
BMO Bank of Montreal
1299 Oxford St E, London ON N5Y 4W5 2.13km -
Localcoin Bitcoin ATM - K&M Mini Mart
1165 Oxford St E, London ON N5Y 3L7 2.27km














