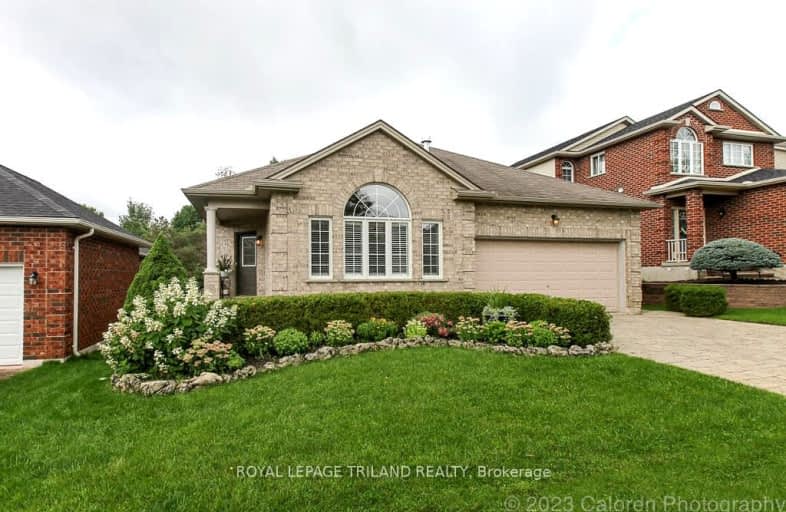Somewhat Walkable
- Some errands can be accomplished on foot.
55
/100
Some Transit
- Most errands require a car.
40
/100
Somewhat Bikeable
- Most errands require a car.
37
/100

St. Kateri Separate School
Elementary: Catholic
2.05 km
Centennial Central School
Elementary: Public
1.89 km
Stoneybrook Public School
Elementary: Public
1.52 km
Masonville Public School
Elementary: Public
2.51 km
Jack Chambers Public School
Elementary: Public
0.84 km
Stoney Creek Public School
Elementary: Public
1.80 km
École secondaire Gabriel-Dumont
Secondary: Public
3.87 km
École secondaire catholique École secondaire Monseigneur-Bruyère
Secondary: Catholic
3.86 km
Mother Teresa Catholic Secondary School
Secondary: Catholic
1.20 km
Montcalm Secondary School
Secondary: Public
4.26 km
Medway High School
Secondary: Public
2.34 km
A B Lucas Secondary School
Secondary: Public
1.66 km
-
Constitution Park
735 Grenfell Dr, London ON N5X 2C4 1.42km -
Weldon Park
St John's Dr, Arva ON 2.26km -
TD Green Energy Park
Hillview Blvd, London ON 2.53km
-
RBC Royal Bank ATM
1845 Adelaide St N, London ON N5X 0E3 0.48km -
TD Canada Trust ATM
608 Fanshawe Park Rd E, London ON N5X 1L1 1.01km -
Scotiabank
109 Fanshawe Park Rd E (at North Centre Rd.), London ON N5X 3W1 1.75km














