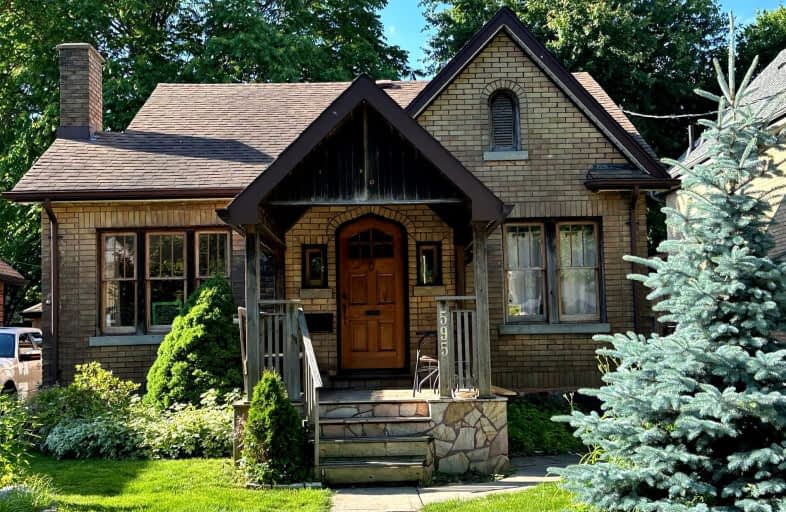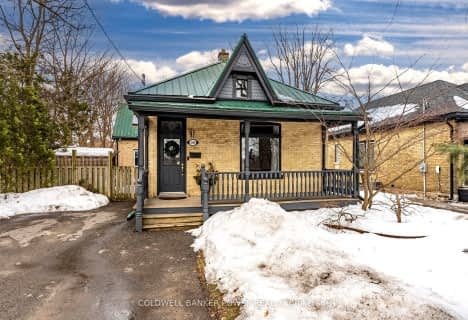Very Walkable
- Most errands can be accomplished on foot.
89
/100
Good Transit
- Some errands can be accomplished by public transportation.
62
/100
Very Bikeable
- Most errands can be accomplished on bike.
73
/100

Aberdeen Public School
Elementary: Public
1.10 km
Knollwood Park Public School
Elementary: Public
1.82 km
St Mary School
Elementary: Catholic
0.52 km
East Carling Public School
Elementary: Public
1.58 km
St. John French Immersion School
Elementary: Catholic
1.41 km
Lord Roberts Public School
Elementary: Public
0.53 km
G A Wheable Secondary School
Secondary: Public
2.41 km
B Davison Secondary School Secondary School
Secondary: Public
1.83 km
London South Collegiate Institute
Secondary: Public
2.54 km
London Central Secondary School
Secondary: Public
0.96 km
Catholic Central High School
Secondary: Catholic
0.65 km
H B Beal Secondary School
Secondary: Public
0.42 km
-
Piccadilly Park
Waterloo St (btwn Kenneth & Pall Mall), London ON 1.3km -
Boyle Park
1.38km -
McCormick Park
Curry St, London ON 1.74km
-
Manulife Financial
633 Colborne St, London ON N6B 2V3 0.96km -
Business Development Bank of Canada
380 Wellington St, London ON N6A 5B5 1.17km -
Polish London Credit Union Ltd
383 Horton St E, London ON N6B 1L6 1.17km














