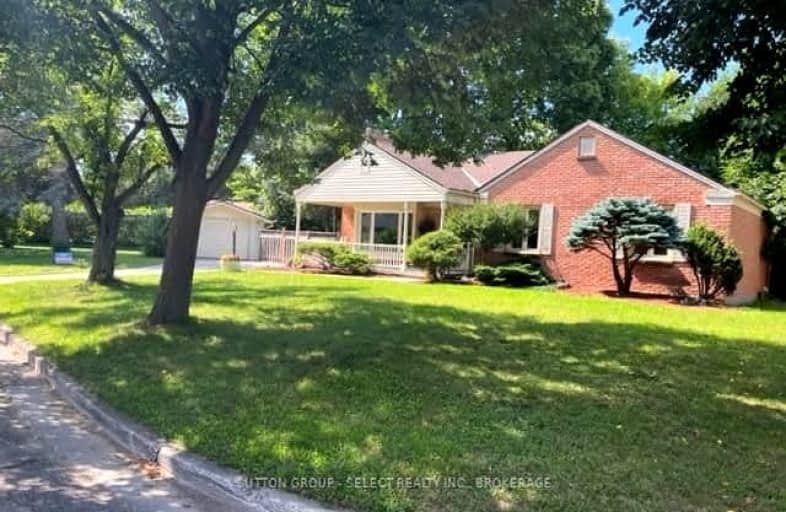Car-Dependent
- Most errands require a car.
36
/100
Some Transit
- Most errands require a car.
39
/100
Bikeable
- Some errands can be accomplished on bike.
53
/100

École élémentaire Gabriel-Dumont
Elementary: Public
2.17 km
Northbrae Public School
Elementary: Public
2.01 km
St Mark
Elementary: Catholic
0.41 km
Louise Arbour French Immersion Public School
Elementary: Public
1.78 km
Northridge Public School
Elementary: Public
0.60 km
Stoney Creek Public School
Elementary: Public
1.40 km
Robarts Provincial School for the Deaf
Secondary: Provincial
3.53 km
École secondaire Gabriel-Dumont
Secondary: Public
2.17 km
École secondaire catholique École secondaire Monseigneur-Bruyère
Secondary: Catholic
2.17 km
Mother Teresa Catholic Secondary School
Secondary: Catholic
1.90 km
Montcalm Secondary School
Secondary: Public
2.24 km
A B Lucas Secondary School
Secondary: Public
0.51 km
-
Constitution Park
735 Grenfell Dr, London ON N5X 2C4 0.69km -
Dog Park
Adelaide St N (Windemere Ave), London ON 1.28km -
Adelaide Street Wells Park
London ON 1.72km
-
RBC Royal Bank
1530 Adelaide St N, London ON N5X 1K4 1.05km -
TD Canada Trust ATM
608 Fanshawe Park Rd E, London ON N5X 1L1 1.2km -
TD Canada Trust Branch and ATM
608 Fanshawe Park Rd E, London ON N5X 1L1 1.22km












