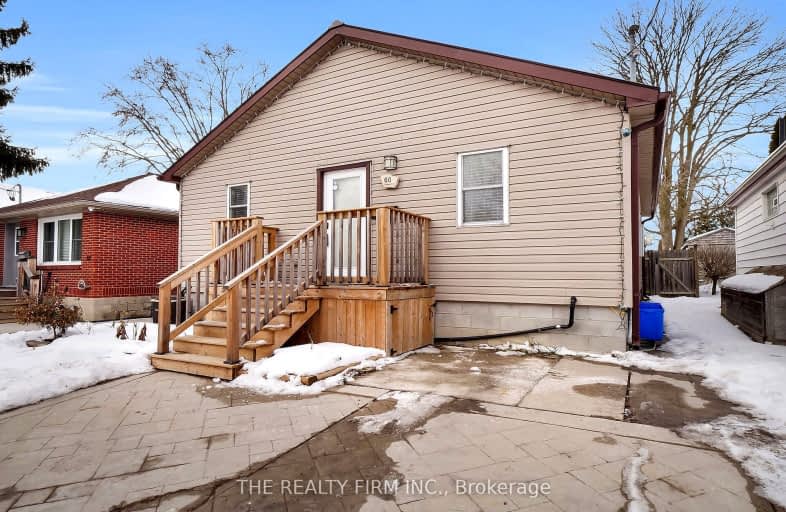Somewhat Walkable
- Most errands can be accomplished on foot.
70
/100
Some Transit
- Most errands require a car.
46
/100
Bikeable
- Some errands can be accomplished on bike.
55
/100

St Jude Separate School
Elementary: Catholic
1.76 km
Victoria Public School
Elementary: Public
1.04 km
St Martin
Elementary: Catholic
1.20 km
Arthur Ford Public School
Elementary: Public
1.37 km
École élémentaire catholique Frère André
Elementary: Catholic
0.99 km
Kensal Park Public School
Elementary: Public
1.07 km
Westminster Secondary School
Secondary: Public
1.10 km
London South Collegiate Institute
Secondary: Public
2.00 km
London Central Secondary School
Secondary: Public
3.21 km
Catholic Central High School
Secondary: Catholic
3.34 km
Saunders Secondary School
Secondary: Public
2.90 km
H B Beal Secondary School
Secondary: Public
3.61 km
-
Murray Park
Ontario 0.33km -
Thames Park
15 Ridout St S (Ridout Street), London ON 1.6km -
Greenway Off Leash Dog Park
London ON 1.82km
-
BMO Bank of Montreal
457 Wharncliffe Rd S (btwn Centre St & Base Line Rd W), London ON N6J 2M8 0.68km -
CIBC
1 Base Line Rd E (at Wharncliffe Rd. S.), London ON N6C 5Z8 0.84km -
TD Canada Trust ATM
191 Wortley Rd, London ON N6C 3P8 1.34km














