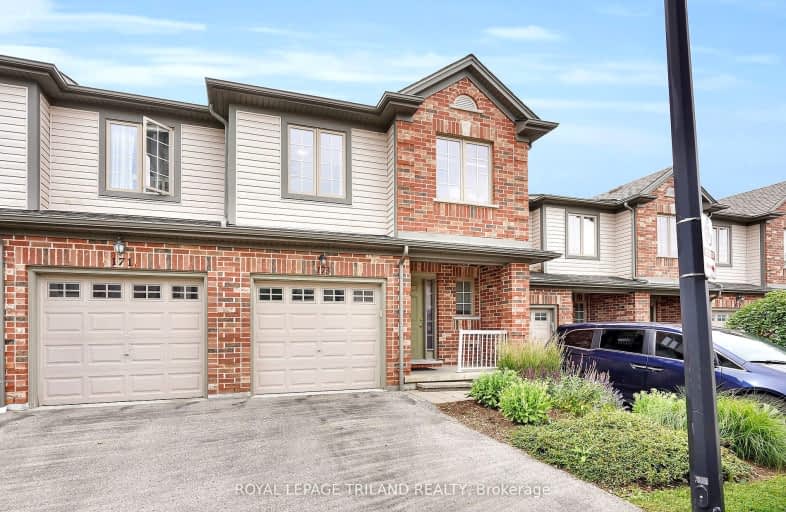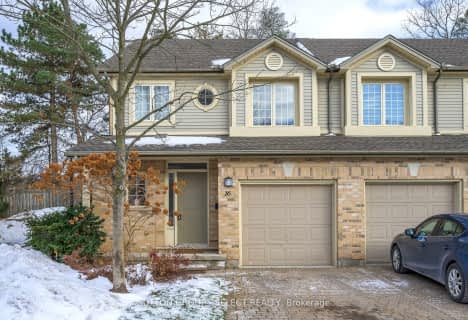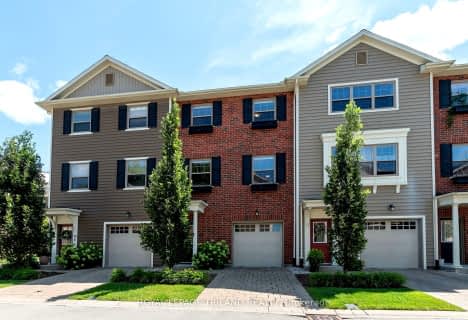Somewhat Walkable
- Some errands can be accomplished on foot.
Some Transit
- Most errands require a car.
Bikeable
- Some errands can be accomplished on bike.

St Paul Separate School
Elementary: CatholicJohn Dearness Public School
Elementary: PublicWest Oaks French Immersion Public School
Elementary: PublicRiverside Public School
Elementary: PublicÉcole élémentaire Marie-Curie
Elementary: PublicClara Brenton Public School
Elementary: PublicWestminster Secondary School
Secondary: PublicSt. Andre Bessette Secondary School
Secondary: CatholicSt Thomas Aquinas Secondary School
Secondary: CatholicOakridge Secondary School
Secondary: PublicSir Frederick Banting Secondary School
Secondary: PublicSaunders Secondary School
Secondary: Public-
Meesai’s Thai Kitchen + Cocktails
1271 Commissioners Road W, London, ON N6K 1C9 1.91km -
Sweet Onion
1288 Commissioners Rd W, London, ON N6K 1E1 1.96km -
Crossings Pub & Eatery
1269 Hyde Park Road, London, ON N6H 5K6 2.01km
-
Starbucks
640 Hyde Park Road, Unit E, London, ON N6H 4N2 0.11km -
Tim Hortons
1175-1205 Hyde Park Rd, London, ON N6H 5K6 1.73km -
Tim Hortons
1322 Commissioners Rd West, London, ON N6K 1E1 1.99km
-
Fit4Less
1205 Oxford Street W, London, ON N6H 1V8 0.3km -
Hybrid Fitness
530 Oxford Street W, London, ON N6H 1T6 2.58km -
Movati Athletic - London North
755 Wonderland Road North, London, ON N6H 4L1 2.64km
-
Rexall
1375 Beaverbrook Avenue, London, ON N6H 0J1 2.53km -
Shoppers Drug Mart
530 Commissioners Road W, London, ON N6J 1Y6 3.29km -
Wortley Village Pharmasave
190 Wortley Road, London, ON N6C 4Y7 5.5km
-
Popeyes
1160 Oxford Street W, London, ON N6H 4V4 0.2km -
Peretti Pasta
London, ON N6H 5E1 6.13km -
A&W
1195 Oxford Street West, London, ON N6H 1V6 0.29km
-
Westmount Shopping Centre
785 Wonderland Rd S, London, ON N6K 1M6 3.8km -
Sherwood Forest Mall
1225 Wonderland Road N, London, ON N6G 2V9 3.69km -
Cherryhill Village Mall
301 Oxford St W, London, ON N6H 1S6 3.95km
-
Remark Fresh Markets
1190 Oxford Street, London, ON N6H 4N2 0.21km -
Real Canadian Superstore
1205 Oxford Street W, London, ON N6H 1V9 0.3km -
Indo-Asian Groceries and Spices
689 Oxford St W, Unit #1, London, ON N6H 1V1 2km
-
LCBO
71 York Street, London, ON N6A 1A6 5.53km -
The Beer Store
1080 Adelaide Street N, London, ON N5Y 2N1 7.54km -
The Beer Store
875 Highland Road W, Kitchener, ON N2N 2Y2 81.99km
-
Shell
1170 Oxford Street W, London, ON N6H 4N2 0.19km -
Porky's Bbq & Leisure
1075 Sarnia Road, London, ON N6H 5J9 1.75km -
Petroline Gas Bar
431 Boler Road, London, ON N6K 2K8 2.6km
-
Cineplex Odeon Westmount and VIP Cinemas
755 Wonderland Road S, London, ON N6K 1M6 3.49km -
Hyland Cinema
240 Wharncliffe Road S, London, ON N6J 2L4 4.73km -
Western Film
Western University, Room 340, UCC Building, London, ON N6A 5B8 5.26km
-
London Public Library - Sherwood Branch
1225 Wonderland Road N, London, ON N6G 2V9 3.69km -
Cherryhill Public Library
301 Oxford Street W, London, ON N6H 1S6 4.05km -
D. B. Weldon Library
1151 Richmond Street, London, ON N6A 3K7 5.21km
-
London Health Sciences Centre - University Hospital
339 Windermere Road, London, ON N6G 2V4 5.62km -
Parkwood Hospital
801 Commissioners Road E, London, ON N6C 5J1 7.87km -
London Doctors' Relief Service
595 Wonderland Road N, London, ON N6H 3E2 2.47km
-
Sifton Bog
Off Oxford St, London ON 0.38km -
Amarone String Quartet
ON 0.45km -
Whetherfield Park
1.54km
-
TD Canada Trust ATM
1260 Commissioners Rd W, London ON N6K 1C7 1.93km -
Bmo
534 Oxford St W, London ON N6H 1T5 2.56km -
BMO Bank of Montreal
1225 Wonderland Rd N (at Gainsborough Rd), London ON N6G 2V9 3.63km
- 4 bath
- 4 bed
- 1800 sqft
948-948 Georgetown Drive North, London, Ontario • N6H 0J7 • North M












