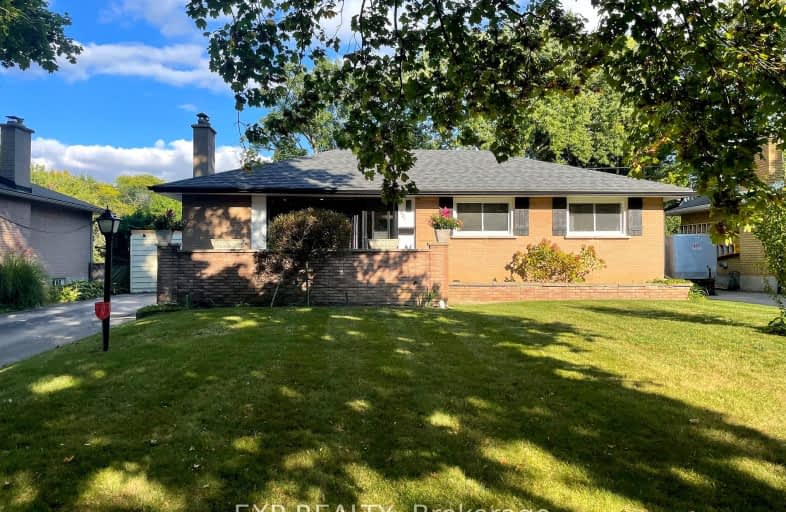Somewhat Walkable
- Some errands can be accomplished on foot.
68
/100
Some Transit
- Most errands require a car.
42
/100
Somewhat Bikeable
- Most errands require a car.
45
/100

Victoria Public School
Elementary: Public
1.58 km
Arthur Ford Public School
Elementary: Public
1.79 km
W Sherwood Fox Public School
Elementary: Public
1.96 km
École élémentaire catholique Frère André
Elementary: Catholic
0.41 km
Woodland Heights Public School
Elementary: Public
0.64 km
Kensal Park Public School
Elementary: Public
0.30 km
Westminster Secondary School
Secondary: Public
0.94 km
London South Collegiate Institute
Secondary: Public
2.92 km
London Central Secondary School
Secondary: Public
3.68 km
Oakridge Secondary School
Secondary: Public
3.06 km
Sir Frederick Banting Secondary School
Secondary: Public
4.47 km
Saunders Secondary School
Secondary: Public
2.54 km
-
Murray Park
Ontario 0.96km -
Greenway Park
ON 1.07km -
Springbank Gardens
Wonderland Rd (Springbank Drive), London ON 1.31km
-
Scotiabank
390 Springbank Dr (Kernohan Pkwy.), London ON N6J 1G9 0.28km -
BMO Bank of Montreal
299 Wharncliffe Rd S, London ON N6J 2L6 1.36km -
Commissioners Court Plaza
509 Commissioners Rd W (Wonderland), London ON N6J 1Y5 1.52km














