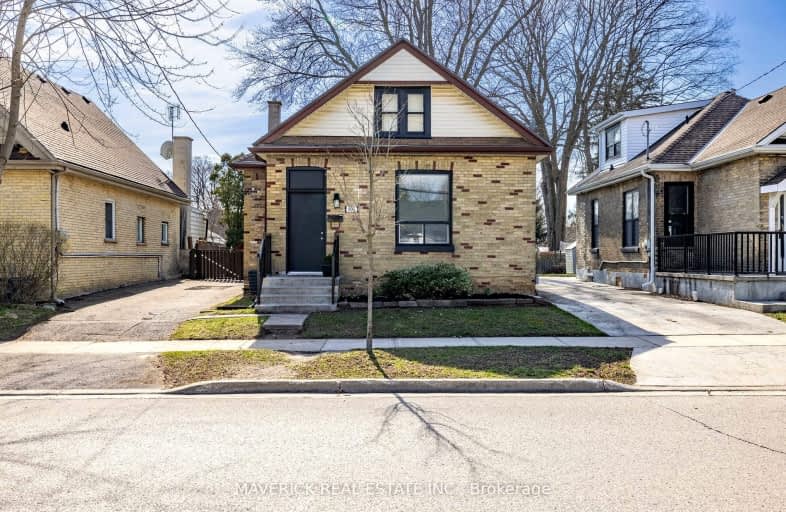Somewhat Walkable
- Some errands can be accomplished on foot.
66
/100
Some Transit
- Most errands require a car.
45
/100
Very Bikeable
- Most errands can be accomplished on bike.
70
/100

St Pius X Separate School
Elementary: Catholic
0.99 km
Ealing Public School
Elementary: Public
1.77 km
Académie de la Tamise
Elementary: Public
0.57 km
Franklin D Roosevelt Public School
Elementary: Public
1.71 km
Prince Charles Public School
Elementary: Public
0.73 km
Princess AnneFrench Immersion Public School
Elementary: Public
1.44 km
Robarts Provincial School for the Deaf
Secondary: Provincial
2.19 km
Robarts/Amethyst Demonstration Secondary School
Secondary: Provincial
2.19 km
Thames Valley Alternative Secondary School
Secondary: Public
0.82 km
B Davison Secondary School Secondary School
Secondary: Public
2.65 km
John Paul II Catholic Secondary School
Secondary: Catholic
1.95 km
Clarke Road Secondary School
Secondary: Public
2.15 km
-
Kiwanis Park
Wavell St (Highbury & Brydges), London ON 0.55km -
East Lions Park
1731 Churchill Ave (Winnipeg street), London ON N5W 5P4 1.29km -
Kiwanas Park
Trafalgar St (Thorne Ave), London ON 1.41km
-
Cibc ATM
1331 Dundas St, London ON N5W 5P3 0.49km -
BMO Bank of Montreal
1298 Trafalgar, London ON N5Z 1H9 1.12km -
BMO Bank of Montreal
1299 Oxford St E, London ON N5Y 4W5 1.71km














