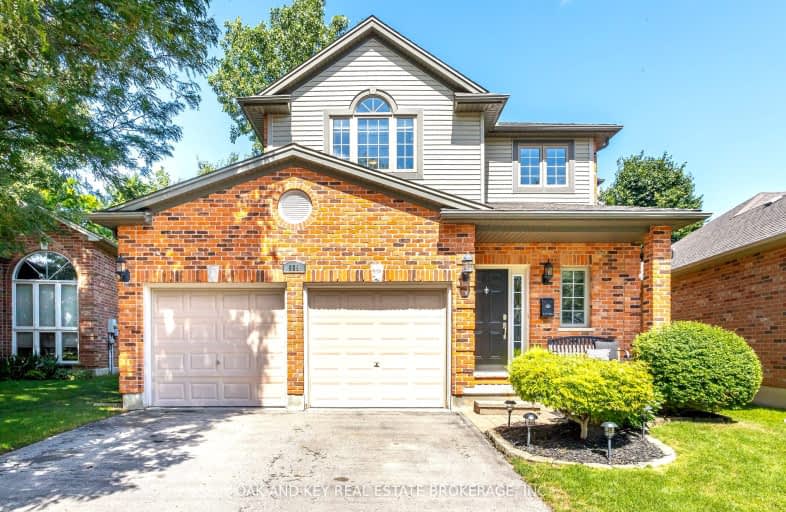Somewhat Walkable
- Some errands can be accomplished on foot.
64
/100
Good Transit
- Some errands can be accomplished by public transportation.
52
/100
Very Bikeable
- Most errands can be accomplished on bike.
84
/100

Notre Dame Separate School
Elementary: Catholic
0.68 km
West Oaks French Immersion Public School
Elementary: Public
1.67 km
Riverside Public School
Elementary: Public
0.99 km
Woodland Heights Public School
Elementary: Public
1.99 km
Clara Brenton Public School
Elementary: Public
1.48 km
Wilfrid Jury Public School
Elementary: Public
1.88 km
Westminster Secondary School
Secondary: Public
2.98 km
St. Andre Bessette Secondary School
Secondary: Catholic
4.56 km
St Thomas Aquinas Secondary School
Secondary: Catholic
3.33 km
Oakridge Secondary School
Secondary: Public
1.45 km
Sir Frederick Banting Secondary School
Secondary: Public
2.44 km
Saunders Secondary School
Secondary: Public
3.91 km














