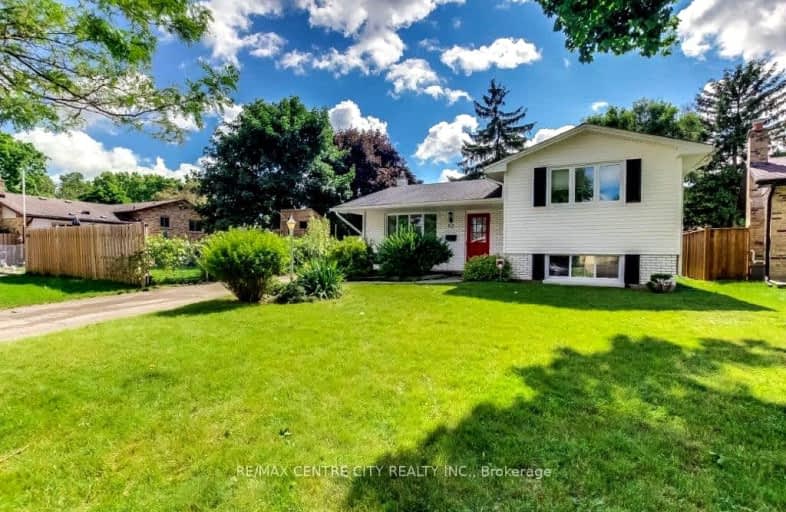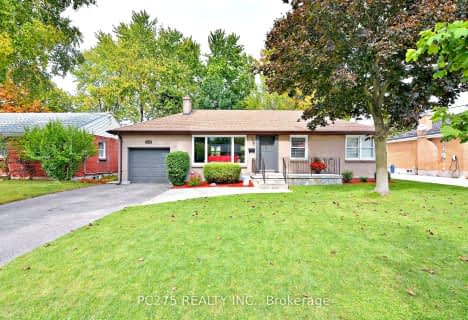Car-Dependent
- Most errands require a car.
40
/100
Some Transit
- Most errands require a car.
34
/100
Bikeable
- Some errands can be accomplished on bike.
60
/100

Cedar Hollow Public School
Elementary: Public
1.36 km
St Anne's Separate School
Elementary: Catholic
2.35 km
Hillcrest Public School
Elementary: Public
1.91 km
St Mark
Elementary: Catholic
0.76 km
Northridge Public School
Elementary: Public
0.56 km
Stoney Creek Public School
Elementary: Public
1.37 km
Robarts Provincial School for the Deaf
Secondary: Provincial
3.34 km
École secondaire Gabriel-Dumont
Secondary: Public
2.63 km
École secondaire catholique École secondaire Monseigneur-Bruyère
Secondary: Catholic
2.64 km
Mother Teresa Catholic Secondary School
Secondary: Catholic
2.20 km
Montcalm Secondary School
Secondary: Public
1.88 km
A B Lucas Secondary School
Secondary: Public
1.64 km
-
Meander Creek Park
London ON 1.03km -
Constitution Park
735 Grenfell Dr, London ON N5X 2C4 1.44km -
The Great Escape
1295 Highbury Ave N, London ON N5Y 5L3 2.25km
-
TD Bank Financial Group
608 Fanshawe Park Rd E, London ON N5X 1L1 2.26km -
TD Bank Financial Group
1314 Huron St (at Highbury Ave), London ON N5Y 4V2 2.35km -
Scotiabank
1140 Highbury Ave N, London ON N5Y 4W1 3.09km














