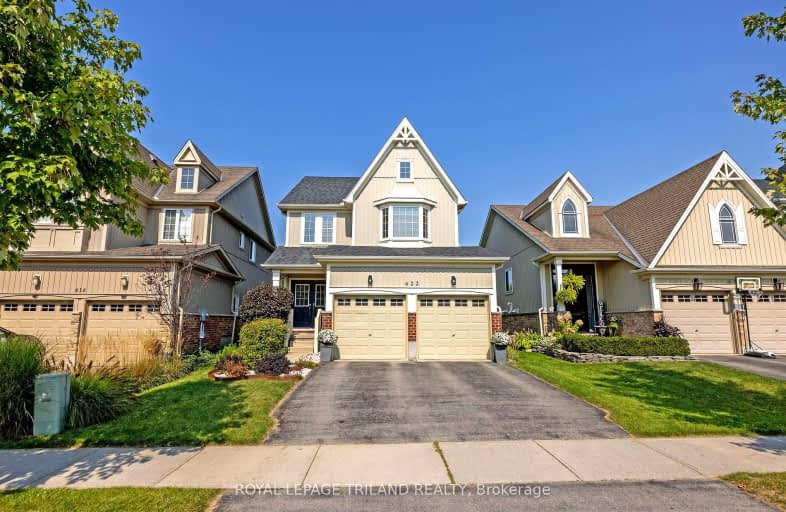Car-Dependent
- Almost all errands require a car.
19
/100
Some Transit
- Most errands require a car.
27
/100
Bikeable
- Some errands can be accomplished on bike.
53
/100

Cedar Hollow Public School
Elementary: Public
0.35 km
St Anne's Separate School
Elementary: Catholic
2.25 km
École élémentaire catholique Ste-Jeanne-d'Arc
Elementary: Catholic
2.12 km
Hillcrest Public School
Elementary: Public
2.21 km
St Mark
Elementary: Catholic
1.76 km
Northridge Public School
Elementary: Public
1.59 km
Robarts Provincial School for the Deaf
Secondary: Provincial
3.24 km
Robarts/Amethyst Demonstration Secondary School
Secondary: Provincial
3.24 km
École secondaire Gabriel-Dumont
Secondary: Public
3.16 km
École secondaire catholique École secondaire Monseigneur-Bruyère
Secondary: Catholic
3.18 km
Montcalm Secondary School
Secondary: Public
1.87 km
John Paul II Catholic Secondary School
Secondary: Catholic
3.49 km
-
Creekside Park
1.28km -
Constitution Park
735 Grenfell Dr, London ON N5X 2C4 2.46km -
Dog Park
Adelaide St N (Windemere Ave), London ON 3.34km
-
CIBC
1885 Huron St, London ON N5V 3A5 2.77km -
Scotiabank
1140 Highbury Ave N, London ON N5Y 4W1 3.06km -
TD Bank Financial Group
608 Fanshawe Park Rd E, London ON N5X 1L1 3.29km














