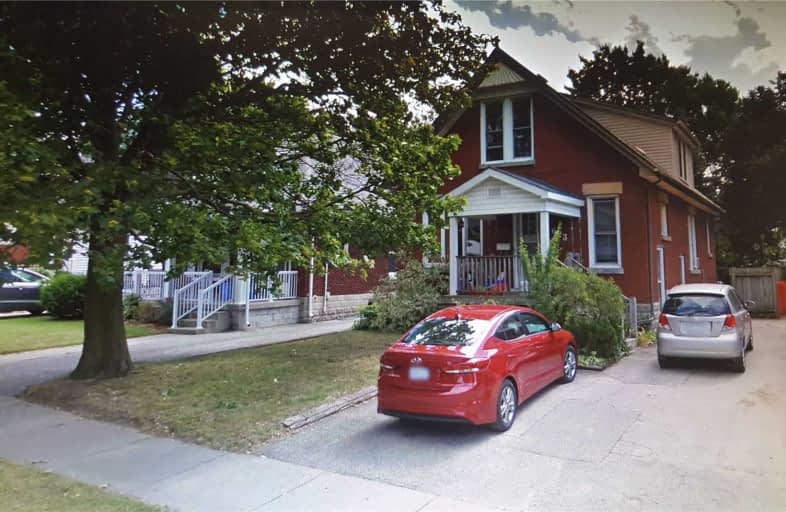Sold on Dec 29, 2019
Note: Property is not currently for sale or for rent.

-
Type: Detached
-
Style: 1 1/2 Storey
-
Lot Size: 35.11 x 124.77 Feet
-
Age: No Data
-
Taxes: $3,100 per year
-
Days on Site: 19 Days
-
Added: Jan 02, 2020 (2 weeks on market)
-
Updated:
-
Last Checked: 3 months ago
-
MLS®#: X4650887
-
Listed By: Supermax realty inc., brokerage
Home & Income!Legal Triplex Approved From City. Turnkey Investment Or Live In One Unit,Rent Other Two.Need Some Tlc, Selling As Is .All Brick Home W/2 Bedrm Main Level Unit, 1 Bedrm Lower & 1 Bedrm Upper Unit (All Units Have Kitchen & Washroom).Lower Common Laundry.Total Rents $2400 All Inclusive .Rents Are Below Market. Utilities Run Approx.$350- $400/ Mth. Can Easily Put 3 Separate Hydro Meters.Improve & Increase Rents. Mins From London Hospital & Shopping.
Extras
48-Hr Notice Required, Viewings Only Between 3 Pm To 7 P.M. Invest Today, Profit Tomorrow.Offers To Be Reviewed On 28th December. Call Today For A Private Viewing !
Property Details
Facts for 623 Emery Street East, London
Status
Days on Market: 19
Last Status: Sold
Sold Date: Dec 29, 2019
Closed Date: Jan 30, 2020
Expiry Date: Apr 30, 2020
Sold Price: $355,000
Unavailable Date: Dec 29, 2019
Input Date: Dec 10, 2019
Prior LSC: Listing with no contract changes
Property
Status: Sale
Property Type: Detached
Style: 1 1/2 Storey
Area: London
Availability Date: Flexible
Inside
Bedrooms: 4
Bathrooms: 3
Kitchens: 3
Rooms: 7
Den/Family Room: No
Air Conditioning: None
Fireplace: Yes
Laundry Level: Lower
Washrooms: 3
Utilities
Electricity: Yes
Cable: Yes
Telephone: Yes
Building
Basement: Finished
Basement 2: Sep Entrance
Heat Type: Baseboard
Heat Source: Electric
Exterior: Brick
Water Supply: Municipal
Special Designation: Unknown
Parking
Driveway: Private
Garage Type: None
Covered Parking Spaces: 4
Total Parking Spaces: 4
Fees
Tax Year: 2018
Tax Legal Description: Lt 107, Pl 452 ( 4th) London
Taxes: $3,100
Highlights
Feature: Fenced Yard
Feature: School
Land
Cross Street: Emery St And High St
Municipality District: London
Fronting On: West
Parcel Number: 083640142
Pool: None
Sewer: Sewers
Lot Depth: 124.77 Feet
Lot Frontage: 35.11 Feet
Acres: < .50
Rooms
Room details for 623 Emery Street East, London
| Type | Dimensions | Description |
|---|---|---|
| Br Main | - | |
| 2nd Br Main | - | |
| Kitchen Main | - | |
| Living Main | - | |
| Bathroom Main | - | |
| 3rd Br Upper | - | |
| Kitchen Upper | - | |
| Living Upper | - | |
| Bathroom Upper | - | |
| 4th Br Bsmt | - | |
| Bathroom Bsmt | - | |
| Kitchen Bsmt | - |
| XXXXXXXX | XXX XX, XXXX |
XXXX XXX XXXX |
$XXX,XXX |
| XXX XX, XXXX |
XXXXXX XXX XXXX |
$XXX,XXX | |
| XXXXXXXX | XXX XX, XXXX |
XXXXXXX XXX XXXX |
|
| XXX XX, XXXX |
XXXXXX XXX XXXX |
$XXX,XXX |
| XXXXXXXX XXXX | XXX XX, XXXX | $355,000 XXX XXXX |
| XXXXXXXX XXXXXX | XXX XX, XXXX | $339,950 XXX XXXX |
| XXXXXXXX XXXXXXX | XXX XX, XXXX | XXX XXXX |
| XXXXXXXX XXXXXX | XXX XX, XXXX | $382,000 XXX XXXX |

Holy Rosary Separate School
Elementary: CatholicWortley Road Public School
Elementary: PublicTecumseh Public School
Elementary: PublicSir George Etienne Cartier Public School
Elementary: PublicSt. John French Immersion School
Elementary: CatholicMountsfield Public School
Elementary: PublicG A Wheable Secondary School
Secondary: PublicB Davison Secondary School Secondary School
Secondary: PublicLondon South Collegiate Institute
Secondary: PublicLondon Central Secondary School
Secondary: PublicCatholic Central High School
Secondary: CatholicH B Beal Secondary School
Secondary: Public

