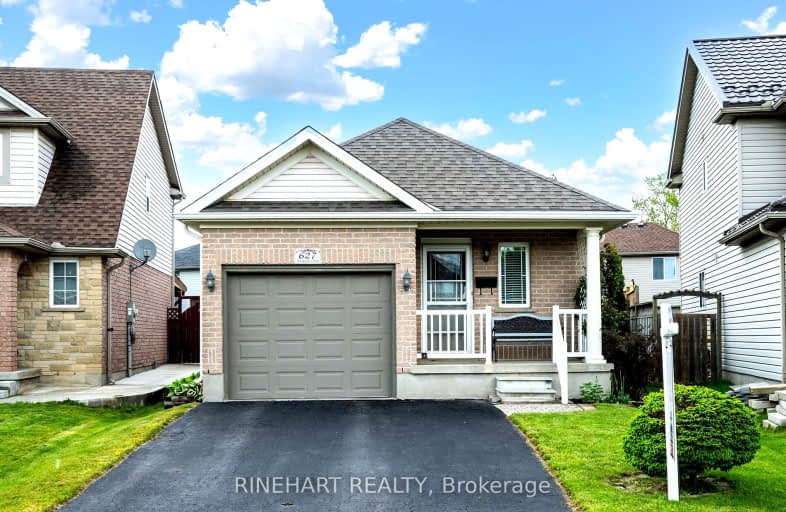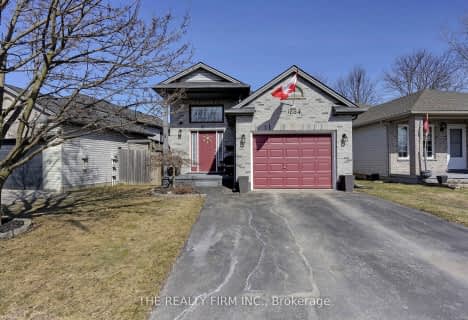Car-Dependent
- Most errands require a car.
44
/100
Some Transit
- Most errands require a car.
44
/100
Somewhat Bikeable
- Most errands require a car.
43
/100

Holy Family Elementary School
Elementary: Catholic
0.71 km
St Robert Separate School
Elementary: Catholic
1.04 km
Tweedsmuir Public School
Elementary: Public
1.51 km
Princess AnneFrench Immersion Public School
Elementary: Public
1.53 km
John P Robarts Public School
Elementary: Public
0.38 km
Lord Nelson Public School
Elementary: Public
1.42 km
Robarts Provincial School for the Deaf
Secondary: Provincial
4.71 km
Robarts/Amethyst Demonstration Secondary School
Secondary: Provincial
4.71 km
Thames Valley Alternative Secondary School
Secondary: Public
3.78 km
B Davison Secondary School Secondary School
Secondary: Public
4.77 km
John Paul II Catholic Secondary School
Secondary: Catholic
4.54 km
Clarke Road Secondary School
Secondary: Public
1.60 km
-
Kiwanas Park
Trafalgar St (Thorne Ave), London ON 1.7km -
Fairmont Park
London ON N5W 1N1 1.92km -
Victoria Park, London, Ontario
580 Clarence St, London ON N6A 3G1 2.12km
-
CIBC
380 Clarke Rd (Dundas St.), London ON N5W 6E7 2.15km -
Scotiabank
1880 Dundas St, London ON N5W 3G2 2.31km -
CoinFlip Bitcoin ATM
2190 Dundas St, London ON N5V 1R2 2.55km













