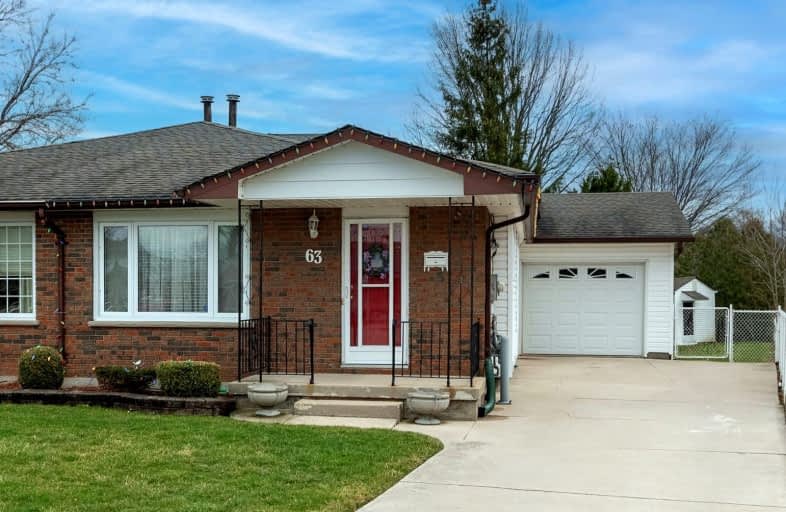Car-Dependent
- Most errands require a car.
34
/100
Some Transit
- Most errands require a car.
46
/100
Bikeable
- Some errands can be accomplished on bike.
51
/100

Arthur Stringer Public School
Elementary: Public
1.20 km
St Sebastian Separate School
Elementary: Catholic
1.66 km
C C Carrothers Public School
Elementary: Public
1.61 km
St Francis School
Elementary: Catholic
1.54 km
Wilton Grove Public School
Elementary: Public
1.73 km
Glen Cairn Public School
Elementary: Public
0.94 km
G A Wheable Secondary School
Secondary: Public
2.93 km
Thames Valley Alternative Secondary School
Secondary: Public
4.97 km
B Davison Secondary School Secondary School
Secondary: Public
3.43 km
London South Collegiate Institute
Secondary: Public
4.35 km
Sir Wilfrid Laurier Secondary School
Secondary: Public
1.21 km
Clarke Road Secondary School
Secondary: Public
5.50 km
-
Carroll Park
270 Ellerslie Rd, London ON N6M 1B6 1.68km -
Caesar Dog Park
London ON 1.62km -
City Wide Sports Park
London ON 1.82km
-
TD Canada Trust ATM
1086 Commissioners Rd E, London ON N5Z 4W8 1.12km -
Annie Morneau - Mortgage Agent - Mortgage Alliance
920 Commissioners Rd E, London ON N5Z 3J1 1.82km -
BMO Bank of Montreal
957 Hamilton Rd, London ON N5W 1A2 2.67km














