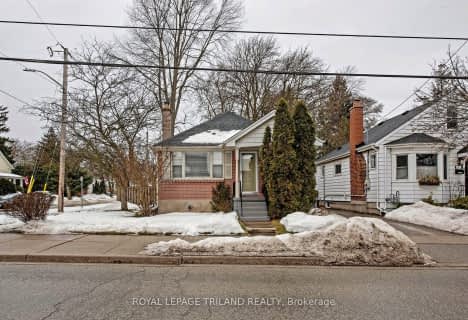
Sir George Etienne Cartier Public School
Elementary: Public
0.75 km
Rick Hansen Public School
Elementary: Public
1.13 km
Cleardale Public School
Elementary: Public
0.81 km
Sir Arthur Carty Separate School
Elementary: Catholic
1.26 km
Ashley Oaks Public School
Elementary: Public
1.48 km
White Oaks Public School
Elementary: Public
1.55 km
G A Wheable Secondary School
Secondary: Public
2.85 km
B Davison Secondary School Secondary School
Secondary: Public
3.49 km
London South Collegiate Institute
Secondary: Public
2.63 km
Sir Wilfrid Laurier Secondary School
Secondary: Public
2.01 km
Catholic Central High School
Secondary: Catholic
4.50 km
H B Beal Secondary School
Secondary: Public
4.46 km












