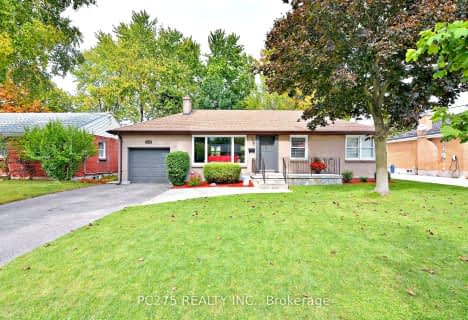
St. Kateri Separate School
Elementary: Catholic
2.52 km
Centennial Central School
Elementary: Public
1.75 km
St Mark
Elementary: Catholic
2.03 km
Stoneybrook Public School
Elementary: Public
1.95 km
Jack Chambers Public School
Elementary: Public
1.49 km
Stoney Creek Public School
Elementary: Public
1.19 km
École secondaire Gabriel-Dumont
Secondary: Public
3.87 km
École secondaire catholique École secondaire Monseigneur-Bruyère
Secondary: Catholic
3.87 km
Mother Teresa Catholic Secondary School
Secondary: Catholic
0.54 km
Montcalm Secondary School
Secondary: Public
4.00 km
Medway High School
Secondary: Public
2.72 km
A B Lucas Secondary School
Secondary: Public
1.60 km




