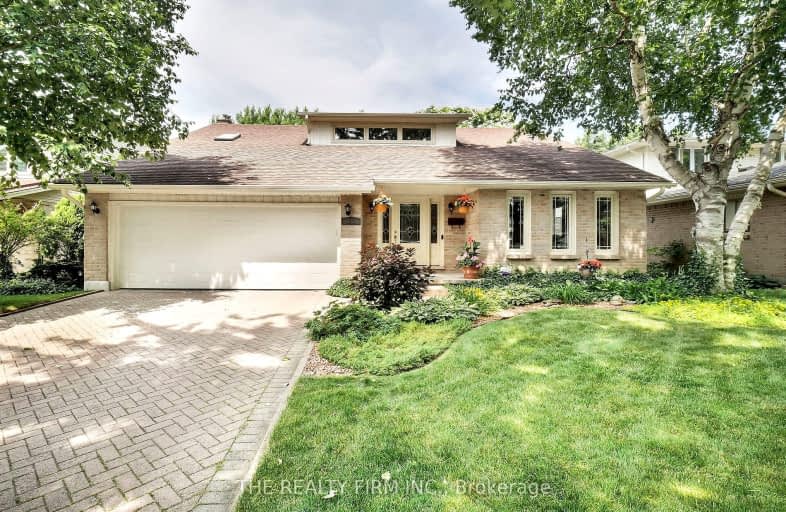Car-Dependent
- Most errands require a car.
37
/100
Some Transit
- Most errands require a car.
41
/100
Somewhat Bikeable
- Most errands require a car.
46
/100

École élémentaire publique La Pommeraie
Elementary: Public
1.56 km
St George Separate School
Elementary: Catholic
1.96 km
Byron Somerset Public School
Elementary: Public
1.57 km
W Sherwood Fox Public School
Elementary: Public
1.86 km
Jean Vanier Separate School
Elementary: Catholic
1.02 km
Westmount Public School
Elementary: Public
1.13 km
Westminster Secondary School
Secondary: Public
2.74 km
London South Collegiate Institute
Secondary: Public
5.76 km
St Thomas Aquinas Secondary School
Secondary: Catholic
3.45 km
Oakridge Secondary School
Secondary: Public
3.44 km
Sir Frederick Banting Secondary School
Secondary: Public
6.24 km
Saunders Secondary School
Secondary: Public
1.22 km
-
Somerset Park
London ON 1.35km -
Springbank Park
1080 Commissioners Rd W (at Rivers Edge Dr.), London ON N6K 1C3 1.53km -
Jesse Davidson Park
731 Viscount Rd, London ON 2.28km
-
Scotiabank
755 Wonderland Rd N, London ON N6H 4L1 1.06km -
BMO Bank of Montreal
839 Wonderland Rd S, London ON N6K 4T2 1.37km -
Scotiabank
839 Wonderland Rd S, London ON N6K 4T2 1.4km













