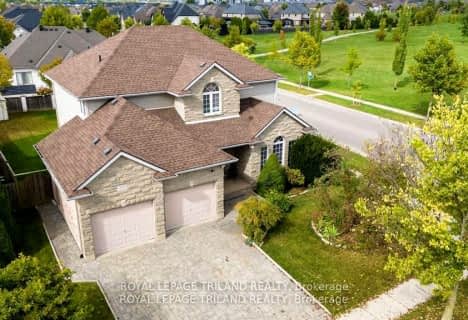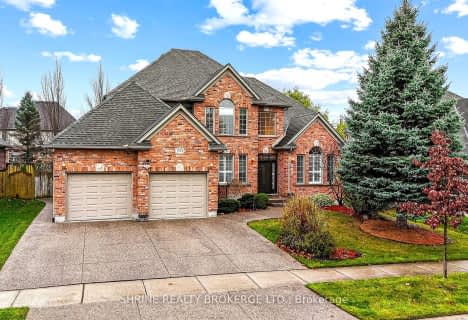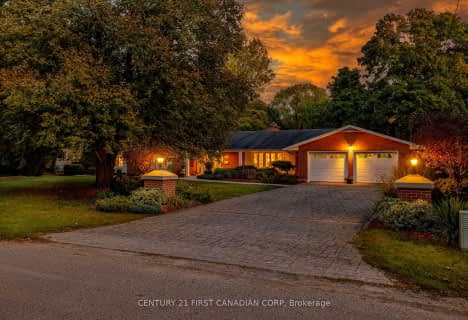
St. Kateri Separate School
Elementary: Catholic
2.52 km
Centennial Central School
Elementary: Public
1.52 km
Stoneybrook Public School
Elementary: Public
2.10 km
Masonville Public School
Elementary: Public
2.37 km
St Catherine of Siena
Elementary: Catholic
2.07 km
Jack Chambers Public School
Elementary: Public
1.06 km
École secondaire Gabriel-Dumont
Secondary: Public
4.69 km
École secondaire catholique École secondaire Monseigneur-Bruyère
Secondary: Catholic
4.68 km
Mother Teresa Catholic Secondary School
Secondary: Catholic
1.79 km
Medway High School
Secondary: Public
1.44 km
Sir Frederick Banting Secondary School
Secondary: Public
5.44 km
A B Lucas Secondary School
Secondary: Public
2.54 km











