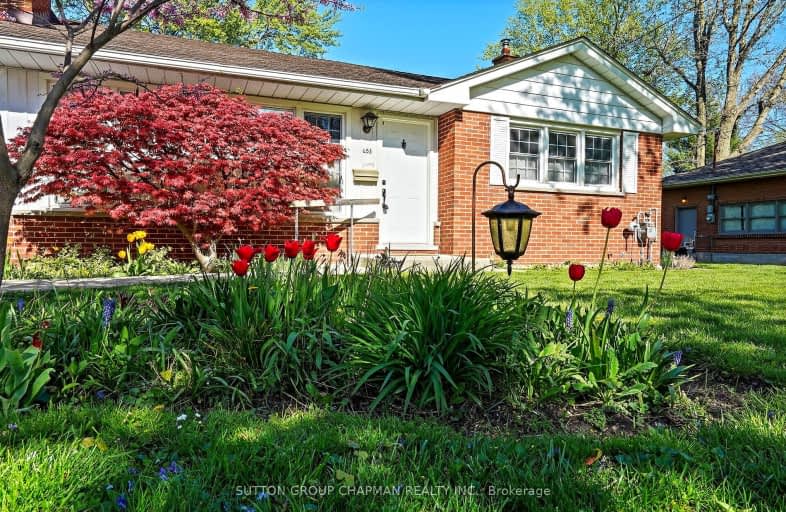Somewhat Walkable
- Some errands can be accomplished on foot.
60
/100
Good Transit
- Some errands can be accomplished by public transportation.
52
/100
Very Bikeable
- Most errands can be accomplished on bike.
82
/100

Notre Dame Separate School
Elementary: Catholic
0.49 km
West Oaks French Immersion Public School
Elementary: Public
1.47 km
Riverside Public School
Elementary: Public
0.80 km
Woodland Heights Public School
Elementary: Public
1.93 km
Clara Brenton Public School
Elementary: Public
1.34 km
Wilfrid Jury Public School
Elementary: Public
1.97 km
Westminster Secondary School
Secondary: Public
2.94 km
St. Andre Bessette Secondary School
Secondary: Catholic
4.61 km
St Thomas Aquinas Secondary School
Secondary: Catholic
3.15 km
Oakridge Secondary School
Secondary: Public
1.28 km
Sir Frederick Banting Secondary School
Secondary: Public
2.55 km
Saunders Secondary School
Secondary: Public
3.79 km
-
Capulet Park
London ON 0.65km -
Beaverbrook Woods Park
London ON 0.8km -
Kelly Park
Ontario 0.95km
-
Bmo
534 Oxford St W, London ON N6H 1T5 0.79km -
BMO Bank of Montreal
534 Oxford St W, London ON N6H 1T5 0.85km -
BMO Bank of Montreal
880 Wonderland Rd N, London ON N6G 4X7 1.7km














