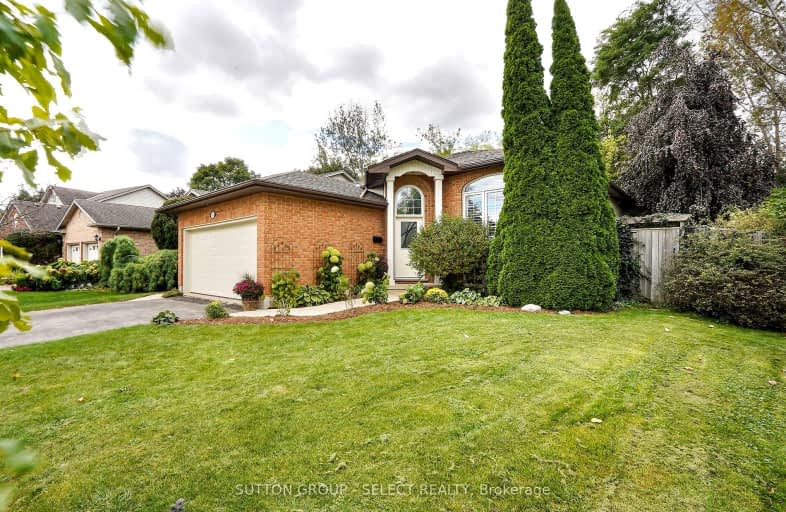Somewhat Walkable
- Some errands can be accomplished on foot.
65
/100
Good Transit
- Some errands can be accomplished by public transportation.
53
/100
Very Bikeable
- Most errands can be accomplished on bike.
83
/100

St Thomas More Separate School
Elementary: Catholic
2.18 km
Notre Dame Separate School
Elementary: Catholic
0.73 km
Riverside Public School
Elementary: Public
1.08 km
Woodland Heights Public School
Elementary: Public
1.75 km
Eagle Heights Public School
Elementary: Public
1.77 km
Kensal Park Public School
Elementary: Public
1.70 km
Westminster Secondary School
Secondary: Public
2.72 km
St. Andre Bessette Secondary School
Secondary: Catholic
4.83 km
St Thomas Aquinas Secondary School
Secondary: Catholic
3.52 km
Oakridge Secondary School
Secondary: Public
1.66 km
Sir Frederick Banting Secondary School
Secondary: Public
2.66 km
Saunders Secondary School
Secondary: Public
3.74 km
-
Greenway Park
ON 0.85km -
Beaverbrook Woods Park
London ON 0.94km -
Kelly Park
Ontario 1.22km
-
Bmo
534 Oxford St W, London ON N6H 1T5 0.54km -
BMO Bank of Montreal
1375 Beaverbrook Ave, London ON N6H 0J1 1.13km -
Scotiabank
390 Springbank Dr (Kernohan Pkwy.), London ON N6J 1G9 1.62km














