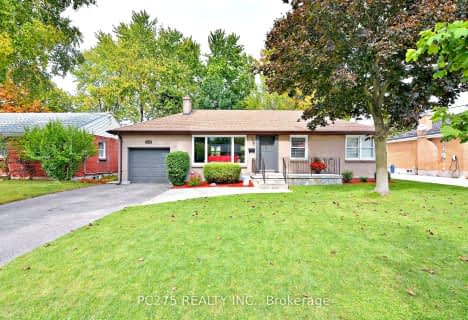
Centennial Central School
Elementary: Public
1.74 km
St Mark
Elementary: Catholic
2.02 km
Stoneybrook Public School
Elementary: Public
1.99 km
Northridge Public School
Elementary: Public
1.99 km
Jack Chambers Public School
Elementary: Public
1.54 km
Stoney Creek Public School
Elementary: Public
1.15 km
École secondaire Gabriel-Dumont
Secondary: Public
3.88 km
École secondaire catholique École secondaire Monseigneur-Bruyère
Secondary: Catholic
3.89 km
Mother Teresa Catholic Secondary School
Secondary: Catholic
0.49 km
Montcalm Secondary School
Secondary: Public
3.99 km
Medway High School
Secondary: Public
2.75 km
A B Lucas Secondary School
Secondary: Public
1.62 km












