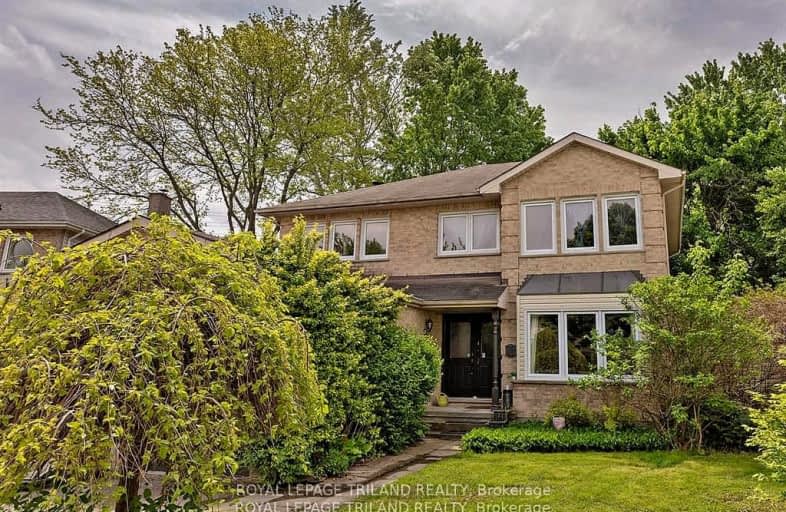Car-Dependent
- Most errands require a car.
47
/100
Some Transit
- Most errands require a car.
47
/100
Very Bikeable
- Most errands can be accomplished on bike.
74
/100

Notre Dame Separate School
Elementary: Catholic
0.68 km
St Paul Separate School
Elementary: Catholic
1.07 km
West Oaks French Immersion Public School
Elementary: Public
1.14 km
Riverside Public School
Elementary: Public
0.74 km
Clara Brenton Public School
Elementary: Public
0.78 km
Wilfrid Jury Public School
Elementary: Public
1.79 km
Westminster Secondary School
Secondary: Public
3.38 km
St. Andre Bessette Secondary School
Secondary: Catholic
4.26 km
St Thomas Aquinas Secondary School
Secondary: Catholic
2.67 km
Oakridge Secondary School
Secondary: Public
0.80 km
Sir Frederick Banting Secondary School
Secondary: Public
2.42 km
Saunders Secondary School
Secondary: Public
4.01 km
-
Beaverbrook Woods Park
London ON 0.84km -
Capulet Park
London ON 0.84km -
Kelly Park
Ontario 0.86km
-
Bmo
534 Oxford St W, London ON N6H 1T5 1.26km -
BMO Bank of Montreal
534 Oxford St W, London ON N6H 1T5 1.31km -
TD Canada Trust ATM
1213 Oxford St W, London ON N6H 1V8 1.62km














