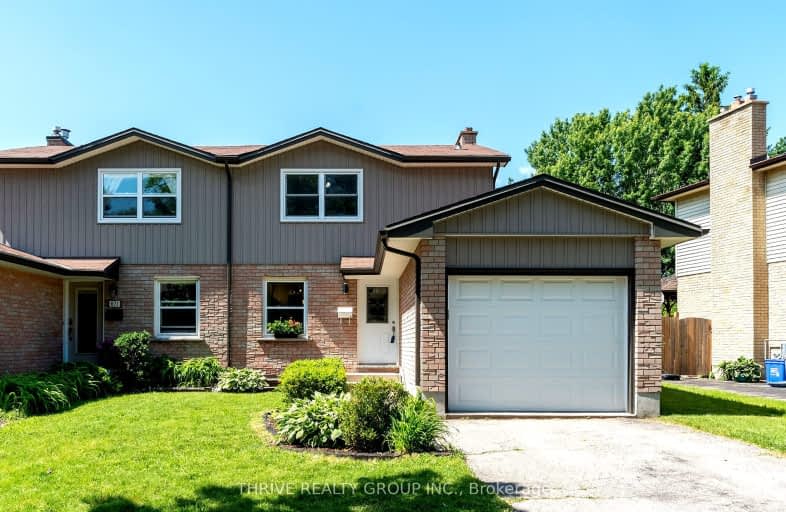Somewhat Walkable
- Some errands can be accomplished on foot.
66
/100
Some Transit
- Most errands require a car.
44
/100
Somewhat Bikeable
- Most errands require a car.
46
/100

St Jude Separate School
Elementary: Catholic
0.26 km
Arthur Ford Public School
Elementary: Public
0.46 km
W Sherwood Fox Public School
Elementary: Public
0.95 km
École élémentaire catholique Frère André
Elementary: Catholic
1.62 km
Sir Isaac Brock Public School
Elementary: Public
1.02 km
Westmount Public School
Elementary: Public
1.73 km
Westminster Secondary School
Secondary: Public
1.09 km
London South Collegiate Institute
Secondary: Public
3.24 km
London Central Secondary School
Secondary: Public
4.91 km
Oakridge Secondary School
Secondary: Public
4.54 km
Catholic Central High School
Secondary: Catholic
4.99 km
Saunders Secondary School
Secondary: Public
1.60 km
-
Odessa Park
Ontario 0.5km -
Jesse Davidson Park
731 Viscount Rd, London ON 0.57km -
St. Lawrence Park
Ontario 0.76km
-
RBC Royal Bank
515 Wharncliffe Rd S, London ON N6J 2N1 1.26km -
President's Choice Financial ATM
1051 Wonderland Rd S, London ON N6K 3X4 1.37km -
Bitcoin Depot - Bitcoin ATM
925 Wonderland Rd S, London ON N6K 3R5 1.43km














