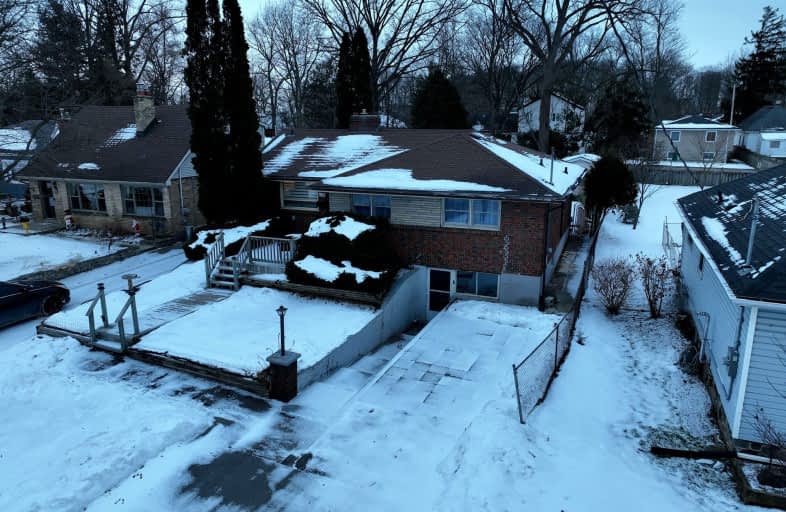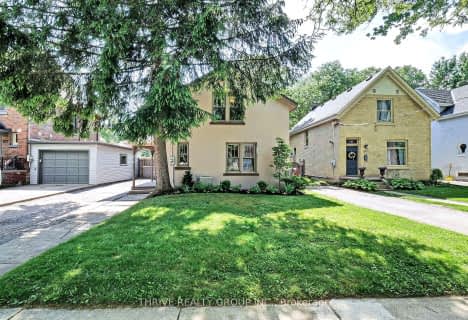Very Walkable
- Most errands can be accomplished on foot.
77
/100
Good Transit
- Some errands can be accomplished by public transportation.
62
/100
Bikeable
- Some errands can be accomplished on bike.
69
/100

Victoria Public School
Elementary: Public
1.53 km
St Martin
Elementary: Catholic
2.20 km
University Heights Public School
Elementary: Public
1.55 km
Jeanne-Sauvé Public School
Elementary: Public
0.83 km
Eagle Heights Public School
Elementary: Public
0.48 km
Kensal Park Public School
Elementary: Public
1.84 km
Westminster Secondary School
Secondary: Public
3.02 km
London South Collegiate Institute
Secondary: Public
2.87 km
London Central Secondary School
Secondary: Public
2.15 km
Catholic Central High School
Secondary: Catholic
2.55 km
Sir Frederick Banting Secondary School
Secondary: Public
3.36 km
H B Beal Secondary School
Secondary: Public
2.94 km
-
West Lions Park
20 Granville St, London ON N6H 1J3 0.35km -
Rock the Park - Saturday
London ON 1.1km -
Ivey Park
331 Thames St (at King St.), London ON N6A 1B8 1.3km
-
Scotiabank
301 Oxford St W, London ON N6H 1S6 0.65km -
Libro Financial Group
167 Central Ave, London ON N6A 1M6 1.54km -
Bank of Montreal
534 Oxford St W, London ON N6H 1T5 1.67km













