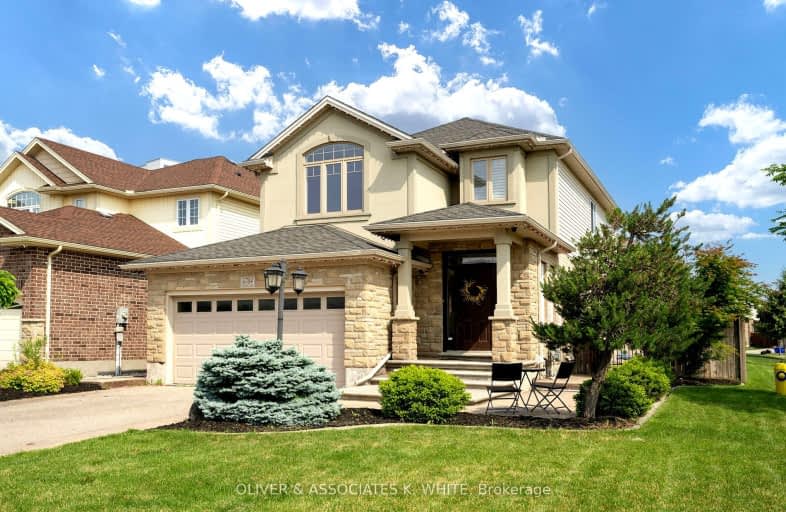Somewhat Walkable
- Some errands can be accomplished on foot.
55
/100
Some Transit
- Most errands require a car.
31
/100
Bikeable
- Some errands can be accomplished on bike.
53
/100

École élémentaire publique La Pommeraie
Elementary: Public
0.51 km
St George Separate School
Elementary: Catholic
2.65 km
Byron Somerset Public School
Elementary: Public
1.82 km
Jean Vanier Separate School
Elementary: Catholic
1.72 km
Westmount Public School
Elementary: Public
1.74 km
Lambeth Public School
Elementary: Public
2.63 km
Westminster Secondary School
Secondary: Public
3.69 km
London South Collegiate Institute
Secondary: Public
6.60 km
St Thomas Aquinas Secondary School
Secondary: Catholic
4.27 km
Oakridge Secondary School
Secondary: Public
4.58 km
Sir Frederick Banting Secondary School
Secondary: Public
7.44 km
Saunders Secondary School
Secondary: Public
1.90 km
-
Elite Surfacing
3251 Bayham Lane, London ON N6P 1V8 0.4km -
Somerset Park
London ON 1.39km -
Backyard Retreat
2.12km
-
TD Bank Financial Group
3030 Colonel Talbot Rd, London ON N6P 0B3 0.55km -
Scotiabank
839 Wonderland Rd S, London ON N6K 4T2 2.05km -
RBC Royal Bank
3089 Wonderland Rd S (at Southdale Rd.), London ON N6L 1R4 2.31km













