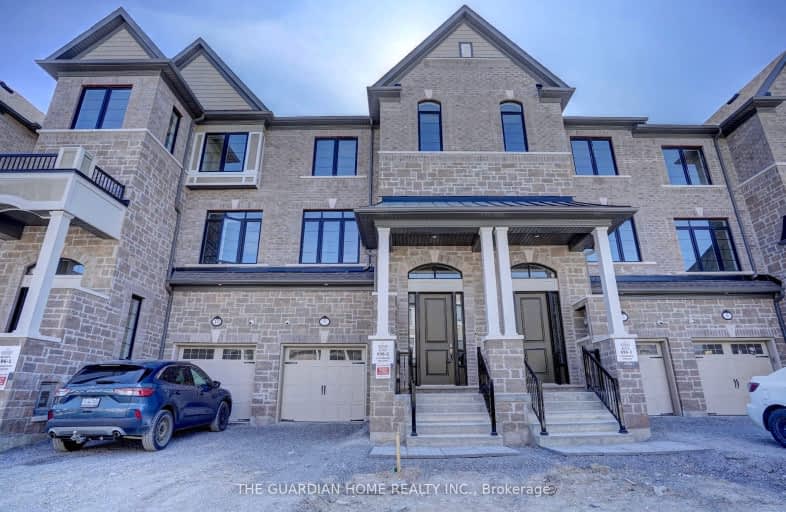Car-Dependent
- Almost all errands require a car.
16
/100
Some Transit
- Most errands require a car.
33
/100
Somewhat Bikeable
- Most errands require a car.
46
/100

All Saints Elementary Catholic School
Elementary: Catholic
2.13 km
St Luke the Evangelist Catholic School
Elementary: Catholic
1.19 km
Jack Miner Public School
Elementary: Public
1.52 km
Captain Michael VandenBos Public School
Elementary: Public
1.54 km
Williamsburg Public School
Elementary: Public
0.97 km
Robert Munsch Public School
Elementary: Public
1.71 km
ÉSC Saint-Charles-Garnier
Secondary: Catholic
1.81 km
Henry Street High School
Secondary: Public
5.14 km
All Saints Catholic Secondary School
Secondary: Catholic
2.15 km
Father Leo J Austin Catholic Secondary School
Secondary: Catholic
3.26 km
Donald A Wilson Secondary School
Secondary: Public
2.35 km
Sinclair Secondary School
Secondary: Public
3.24 km
-
Whitby Soccer Dome
695 ROSSLAND Rd W, Whitby ON 2.46km -
Central Park
Michael Blvd, Whitby ON 4.93km -
Vipond Park
100 Vipond Rd, Whitby ON L1M 1K8 4.97km
-
RBC Royal Bank
714 Rossland Rd E (Garden), Whitby ON L1N 9L3 3.44km -
Scotiabank
685 Taunton Rd E, Whitby ON L1R 2X5 4.1km -
Scotiabank
3555 Thickson Rd N, Whitby ON L1R 2H1 4.42km














