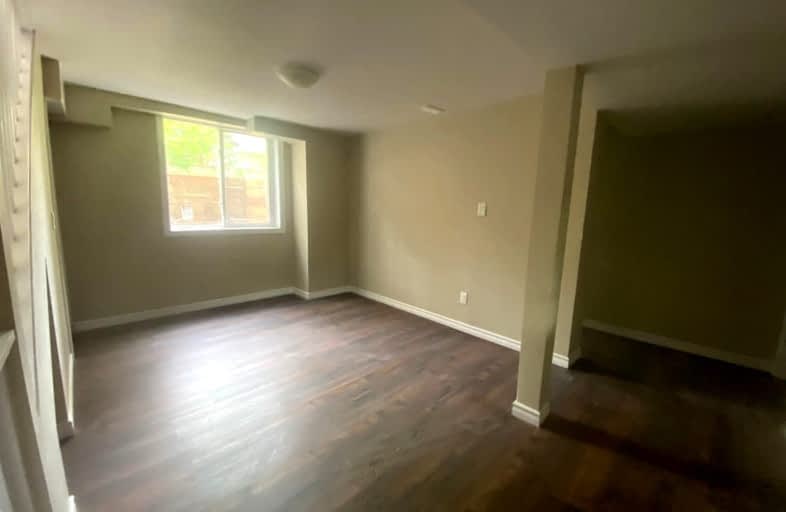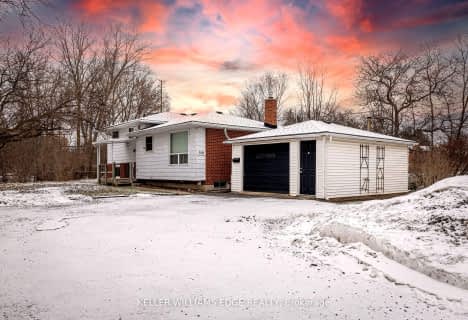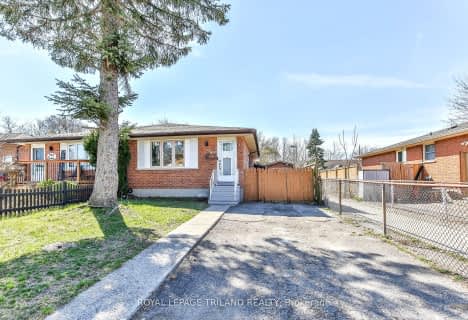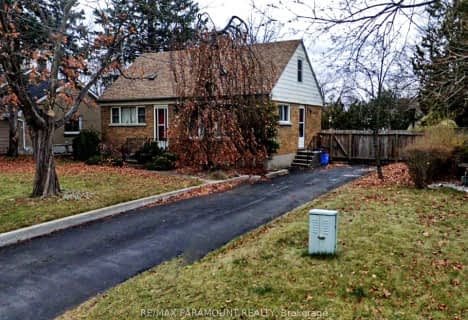Very Walkable
- Most errands can be accomplished on foot.
77
/100
Good Transit
- Some errands can be accomplished by public transportation.
56
/100
Very Bikeable
- Most errands can be accomplished on bike.
71
/100

École élémentaire Gabriel-Dumont
Elementary: Public
0.84 km
St Michael
Elementary: Catholic
0.77 km
École élémentaire catholique Monseigneur-Bruyère
Elementary: Catholic
0.82 km
Knollwood Park Public School
Elementary: Public
0.72 km
Northbrae Public School
Elementary: Public
0.77 km
Louise Arbour French Immersion Public School
Elementary: Public
1.00 km
École secondaire Gabriel-Dumont
Secondary: Public
0.84 km
École secondaire catholique École secondaire Monseigneur-Bruyère
Secondary: Catholic
0.82 km
London Central Secondary School
Secondary: Public
2.36 km
Catholic Central High School
Secondary: Catholic
2.45 km
A B Lucas Secondary School
Secondary: Public
2.72 km
H B Beal Secondary School
Secondary: Public
2.47 km
-
Selvilla Park
Sevilla Park Pl, London ON 0.51km -
Huron Heights Park
1.07km -
McMahen Park
640 Adelaide St N (at Pallmall), London ON N6B 3K1 1.3km
-
Medusa
900 Oxford St E (Gammage), London ON N5Y 5A1 1km -
President's Choice Financial Pavilion and ATM
825 Oxford St E, London ON N5Y 3J8 1.03km -
Modern Mortgage Unlimited Co
400B Central Ave, London ON N6B 2E2 1.91km














