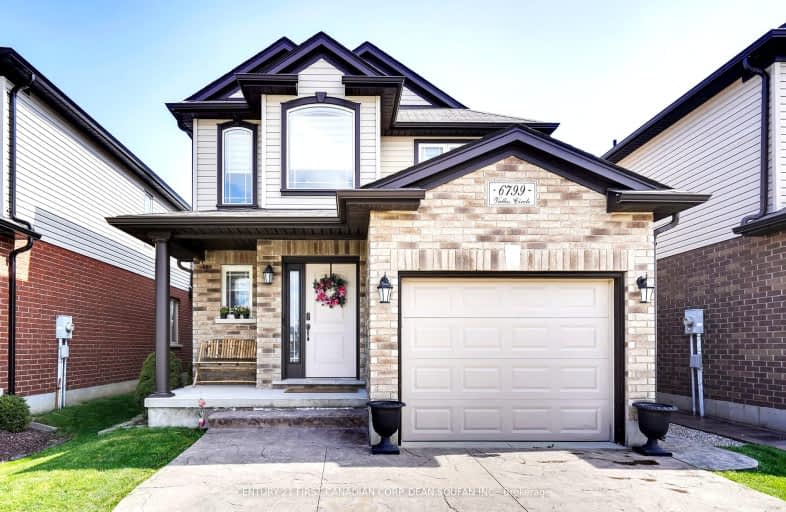
Video Tour
Somewhat Walkable
- Some errands can be accomplished on foot.
52
/100
Some Transit
- Most errands require a car.
27
/100
Bikeable
- Some errands can be accomplished on bike.
50
/100

École élémentaire publique La Pommeraie
Elementary: Public
0.61 km
St George Separate School
Elementary: Catholic
2.66 km
Byron Somerset Public School
Elementary: Public
1.78 km
Jean Vanier Separate School
Elementary: Catholic
1.95 km
Westmount Public School
Elementary: Public
1.98 km
Lambeth Public School
Elementary: Public
2.60 km
Westminster Secondary School
Secondary: Public
3.92 km
London South Collegiate Institute
Secondary: Public
6.84 km
St Thomas Aquinas Secondary School
Secondary: Catholic
4.28 km
Oakridge Secondary School
Secondary: Public
4.69 km
Sir Frederick Banting Secondary School
Secondary: Public
7.57 km
Saunders Secondary School
Secondary: Public
2.13 km
-
Elite Surfacing
3251 Bayham Lane, London ON N6P 1V8 0.25km -
Byron Hills Park
London ON 0.68km -
Somerset Park
London ON 1.34km
-
Scotiabank
190 Main St E, London ON N6P 0B3 0.3km -
TD Bank Financial Group
3030 Colonel Talbot Rd, London ON N6P 0B3 0.37km -
BMO Bank of Montreal
839 Wonderland Rd S, London ON N6K 4T2 2.3km












