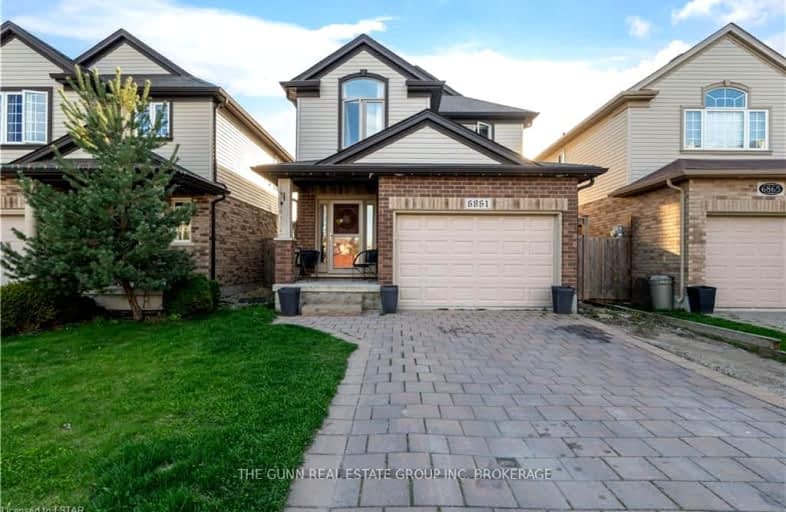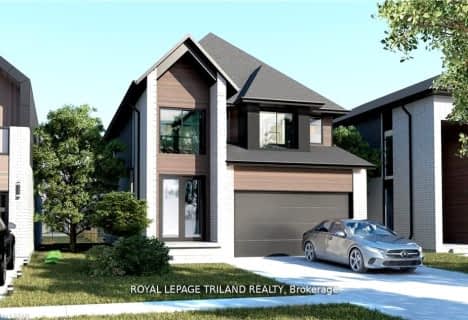
3D Walkthrough
Car-Dependent
- Most errands require a car.
47
/100
Some Transit
- Most errands require a car.
27
/100
Somewhat Bikeable
- Most errands require a car.
46
/100

École élémentaire publique La Pommeraie
Elementary: Public
0.74 km
St George Separate School
Elementary: Catholic
2.58 km
Byron Somerset Public School
Elementary: Public
1.67 km
Jean Vanier Separate School
Elementary: Catholic
2.03 km
Byron Southwood Public School
Elementary: Public
2.41 km
Westmount Public School
Elementary: Public
2.06 km
Westminster Secondary School
Secondary: Public
3.99 km
London South Collegiate Institute
Secondary: Public
6.93 km
St Thomas Aquinas Secondary School
Secondary: Catholic
4.20 km
Oakridge Secondary School
Secondary: Public
4.66 km
Sir Frederick Banting Secondary School
Secondary: Public
7.55 km
Saunders Secondary School
Secondary: Public
2.22 km
-
Elite Surfacing
3251 Bayham Lane, London ON N6P 1V8 0.33km -
Somerset Park
London ON 1.23km -
Backyard Retreat
1.89km
-
TD Bank Financial Group
3030 Colonel Talbot Rd, London ON N6P 0B3 0.24km -
Scotiabank
839 Wonderland Rd S, London ON N6K 4T2 2.37km -
RBC Royal Bank
3089 Wonderland Rd S (at Southdale Rd.), London ON N6L 1R4 2.64km












