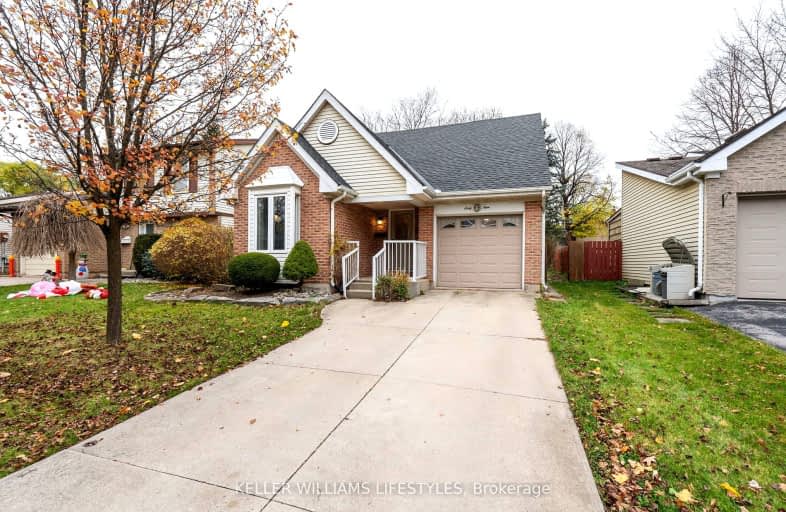Very Walkable
- Most errands can be accomplished on foot.
74
/100
Good Transit
- Some errands can be accomplished by public transportation.
51
/100
Bikeable
- Some errands can be accomplished on bike.
55
/100

Nicholas Wilson Public School
Elementary: Public
0.88 km
Rick Hansen Public School
Elementary: Public
0.43 km
Cleardale Public School
Elementary: Public
1.23 km
Sir Arthur Carty Separate School
Elementary: Catholic
0.90 km
St Anthony Catholic French Immersion School
Elementary: Catholic
1.06 km
White Oaks Public School
Elementary: Public
0.72 km
G A Wheable Secondary School
Secondary: Public
3.69 km
B Davison Secondary School Secondary School
Secondary: Public
4.34 km
London South Collegiate Institute
Secondary: Public
3.56 km
Sir Wilfrid Laurier Secondary School
Secondary: Public
1.98 km
Catholic Central High School
Secondary: Catholic
5.44 km
H B Beal Secondary School
Secondary: Public
5.39 km














