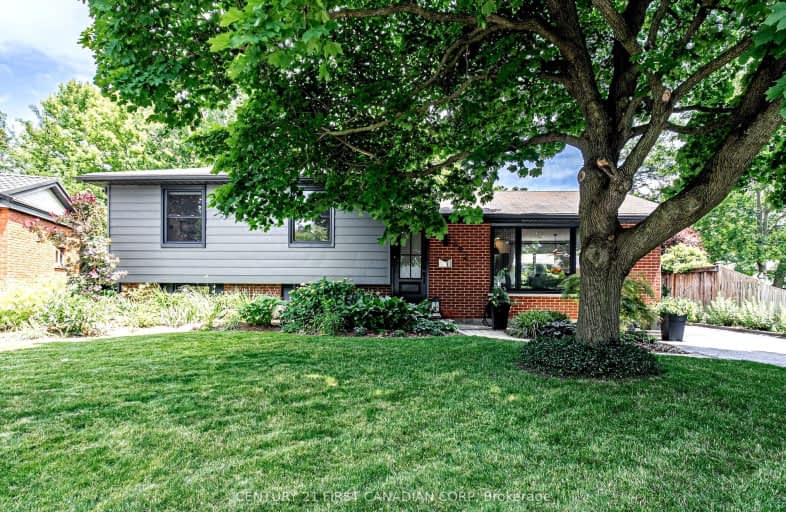Car-Dependent
- Most errands require a car.
42
/100
Some Transit
- Most errands require a car.
41
/100
Bikeable
- Some errands can be accomplished on bike.
55
/100

Northbrae Public School
Elementary: Public
2.01 km
St Mark
Elementary: Catholic
0.74 km
Stoneybrook Public School
Elementary: Public
1.46 km
Louise Arbour French Immersion Public School
Elementary: Public
1.78 km
Northridge Public School
Elementary: Public
0.90 km
Stoney Creek Public School
Elementary: Public
1.44 km
Robarts Provincial School for the Deaf
Secondary: Provincial
3.76 km
École secondaire Gabriel-Dumont
Secondary: Public
2.27 km
École secondaire catholique École secondaire Monseigneur-Bruyère
Secondary: Catholic
2.27 km
Mother Teresa Catholic Secondary School
Secondary: Catholic
1.79 km
Montcalm Secondary School
Secondary: Public
2.53 km
A B Lucas Secondary School
Secondary: Public
0.19 km
-
Constitution Park
735 Grenfell Dr, London ON N5X 2C4 0.57km -
Meander Creek Park
London ON 1.3km -
Ed Blake Park
Barker St (btwn Huron & Kipps Lane), London ON 1.85km
-
TD Canada Trust ATM
608 Fanshawe Park Rd E, London ON N5X 1L1 0.87km -
RBC Royal Bank ATM
1845 Adelaide St N, London ON N5X 0E3 1.9km -
Associated Foreign Exchange, Ulc
1128 Adelaide St N, London ON N5Y 2N7 2.22km














