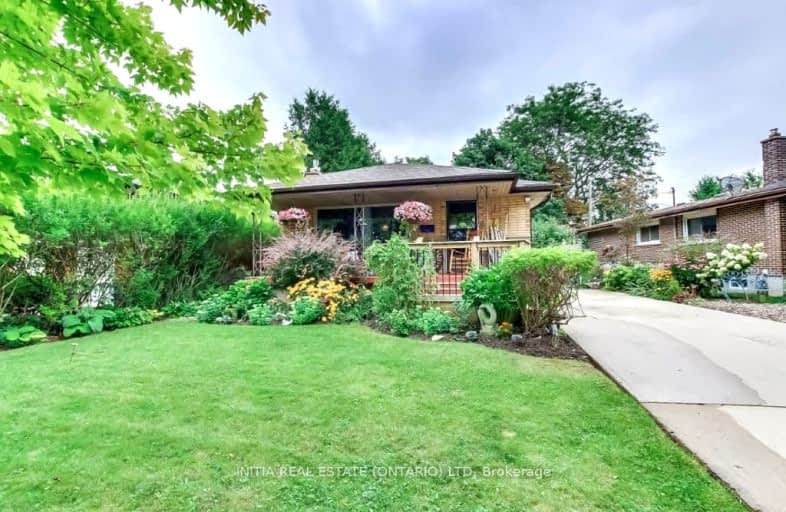Somewhat Walkable
- Some errands can be accomplished on foot.
60
/100
Good Transit
- Some errands can be accomplished by public transportation.
50
/100
Bikeable
- Some errands can be accomplished on bike.
59
/100

Arthur Stringer Public School
Elementary: Public
1.18 km
St Sebastian Separate School
Elementary: Catholic
0.83 km
C C Carrothers Public School
Elementary: Public
0.75 km
St Francis School
Elementary: Catholic
1.71 km
Wilton Grove Public School
Elementary: Public
2.00 km
Glen Cairn Public School
Elementary: Public
0.24 km
G A Wheable Secondary School
Secondary: Public
2.06 km
Thames Valley Alternative Secondary School
Secondary: Public
4.27 km
B Davison Secondary School Secondary School
Secondary: Public
2.58 km
London South Collegiate Institute
Secondary: Public
3.54 km
Sir Wilfrid Laurier Secondary School
Secondary: Public
1.37 km
H B Beal Secondary School
Secondary: Public
4.16 km
-
Past presidents park
0.35km -
Ebury Park
0.77km -
Caesar Dog Park
London ON 0.85km
-
TD Bank Financial Group
1086 Commissioners Rd E, London ON N5Z 4W8 0.43km -
Kim Langford Bmo Mortgage Specialist
1315 Commissioners Rd E, London ON N6M 0B8 1.39km -
Meridian Credit Union
555 Wellington Rd S, London ON N6C 4R3 2.33km














