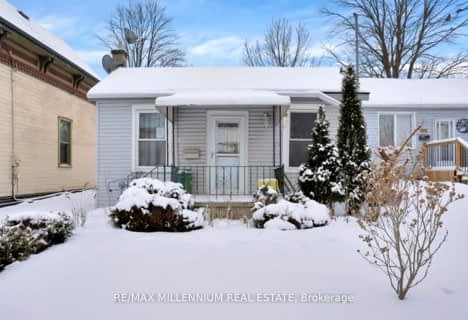
St Michael
Elementary: Catholic
1.73 km
St. Kateri Separate School
Elementary: Catholic
0.98 km
Northbrae Public School
Elementary: Public
1.23 km
Ryerson Public School
Elementary: Public
1.45 km
Stoneybrook Public School
Elementary: Public
1.31 km
Louise Arbour French Immersion Public School
Elementary: Public
1.16 km
École secondaire Gabriel-Dumont
Secondary: Public
1.91 km
École secondaire catholique École secondaire Monseigneur-Bruyère
Secondary: Catholic
1.89 km
Mother Teresa Catholic Secondary School
Secondary: Catholic
3.53 km
London Central Secondary School
Secondary: Public
3.32 km
Catholic Central High School
Secondary: Catholic
3.61 km
A B Lucas Secondary School
Secondary: Public
1.87 km




