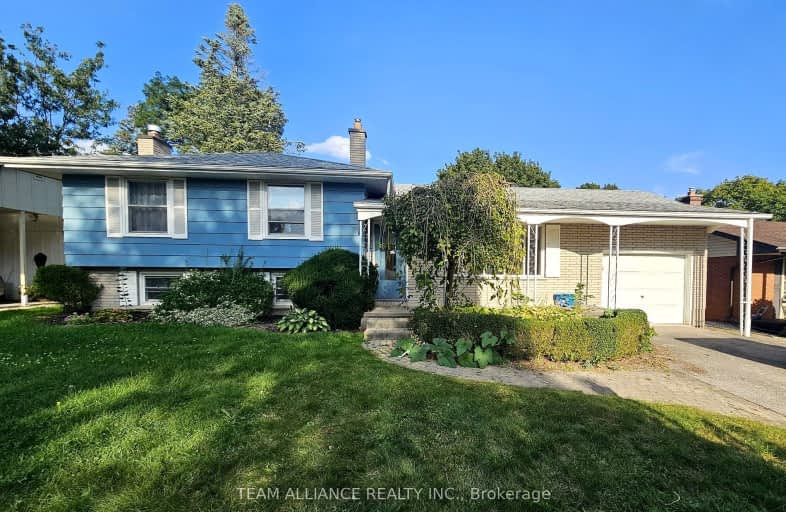Car-Dependent
- Most errands require a car.
42
/100
Some Transit
- Most errands require a car.
41
/100
Bikeable
- Some errands can be accomplished on bike.
55
/100

Northbrae Public School
Elementary: Public
1.97 km
St Mark
Elementary: Catholic
0.74 km
Stoneybrook Public School
Elementary: Public
1.46 km
Louise Arbour French Immersion Public School
Elementary: Public
1.74 km
Northridge Public School
Elementary: Public
0.91 km
Stoney Creek Public School
Elementary: Public
1.48 km
Robarts Provincial School for the Deaf
Secondary: Provincial
3.74 km
École secondaire Gabriel-Dumont
Secondary: Public
2.23 km
École secondaire catholique École secondaire Monseigneur-Bruyère
Secondary: Catholic
2.24 km
Mother Teresa Catholic Secondary School
Secondary: Catholic
1.83 km
Montcalm Secondary School
Secondary: Public
2.50 km
A B Lucas Secondary School
Secondary: Public
0.18 km
-
Constitution Park
735 Grenfell Dr, London ON N5X 2C4 0.61km -
Dog Park
Adelaide St N (Windemere Ave), London ON 1.05km -
Adelaide Street Wells Park
London ON 1.6km
-
TD Bank Financial Group
608 Fanshawe Park Rd E, London ON N5X 1L1 0.89km -
TD Canada Trust Branch and ATM
608 Fanshawe Park Rd E, London ON N5X 1L1 0.91km -
BMO Bank of Montreal
1595 Adelaide St N, London ON N5X 4E8 1.07km














